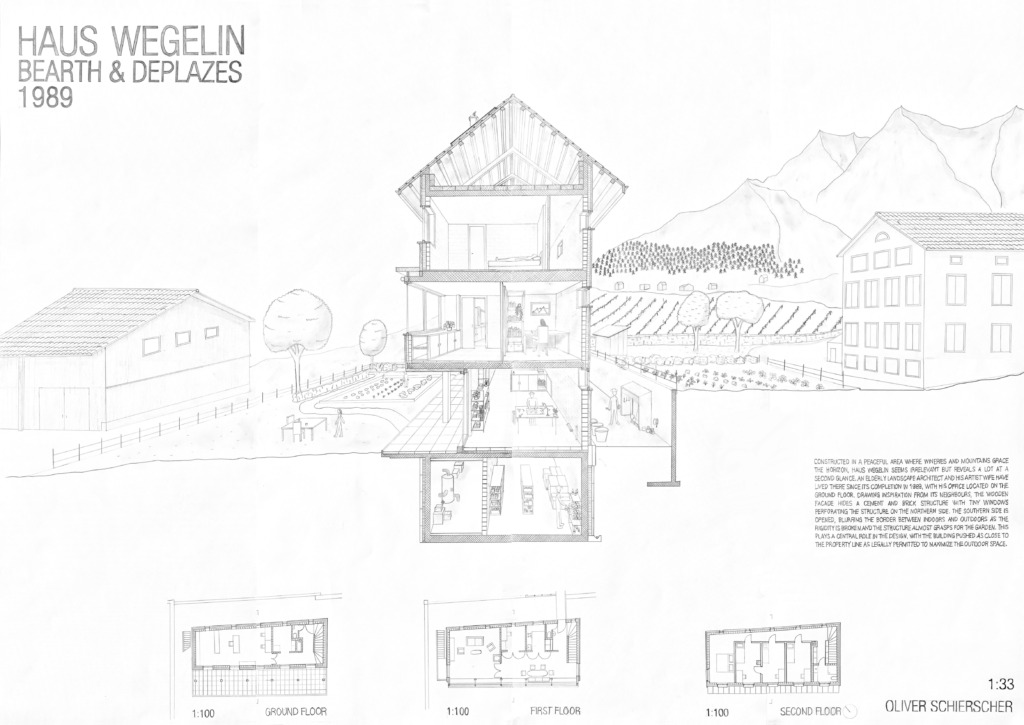Case Study – Haus Wegelin – 1989
- Malans, Graubünden
- Haus Wegelin, nestled in a tranquil area with wineries and mountains in the distance, blends seamlessly with its surroundings, initially appearing unremarkable. Set on the northern slope of a valley, its traditional shape hides behind greenery, revealing more upon closer inspection.
- Though the exterior looks wooden, the façade actually conceals a brick and cement structure. The house appears closed off from the street, with few small windows, but the southern side opens up with panoramic windows, flooding the interior with light and offering views of a garden and orchard.
- Home to an elderly landscape architect and artist, the house functions with dedicated spaces for work and living. The lower floor serves as an office, while the middle and upper floors provide living and sleeping areas. The house gradually reveals its character, inviting discovery through its thoughtfully designed spaces.
People: Cook, Eat, Gather, Read, Rest, See, Sit, Sleep, Talk, Work
typology: House, Landscape, Garden
Climate: Heat, Light
Contributor: Oliver Schierscher
