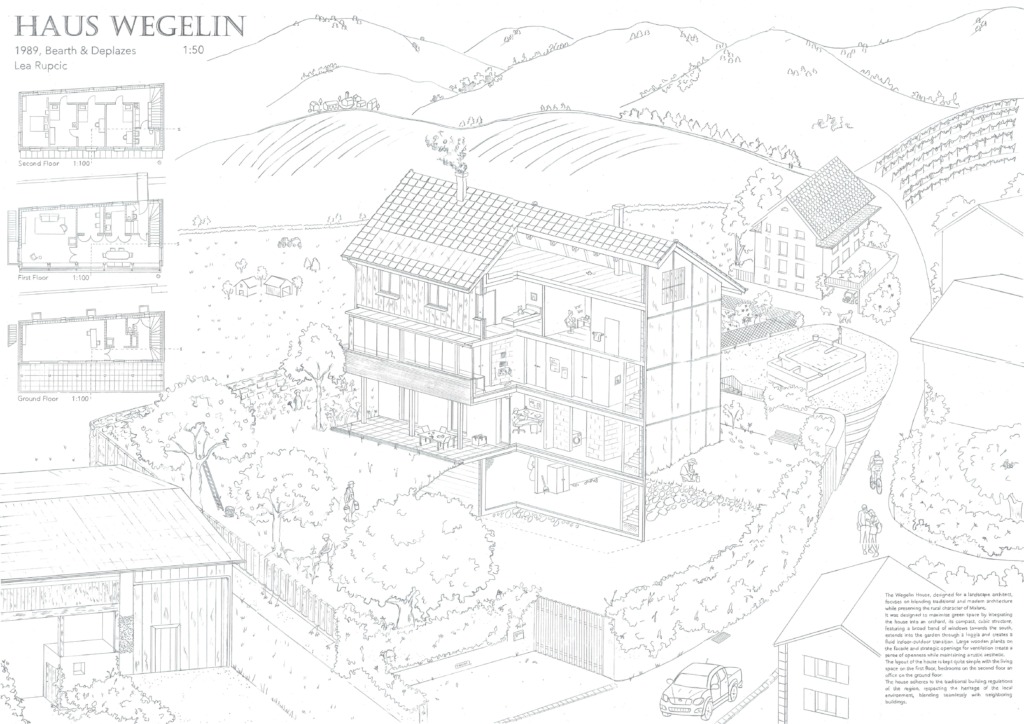Case Study – Haus Wegelin – 1989
- Malans, Graubünden
- The Wegelin House expertly blends contemporary design with traditional rural typologies. Set at the edge of an orchard in Malans, the house preserves the natural landscape while reflecting the local architectural style.
- The structure combines plastered brick interiors with wooden planking on the façade, and small window-like ventilation openings along with compact roof volumes evoke the region's rural vernacular.
- The design emphasizes simplicity and clarity, with distinct activity zones across floors and a ground-floor loggia that extends the living space, fostering a seamless connection between indoor and outdoor environments. The Wegelin House balances tradition, sustainability, and modern design principles.
People: Cook, Eat, Gather, Read, Rest, See, Sit, Sleep, Talk, Work
typology: House, Landscape, Garden
Climate: Heat, Light
