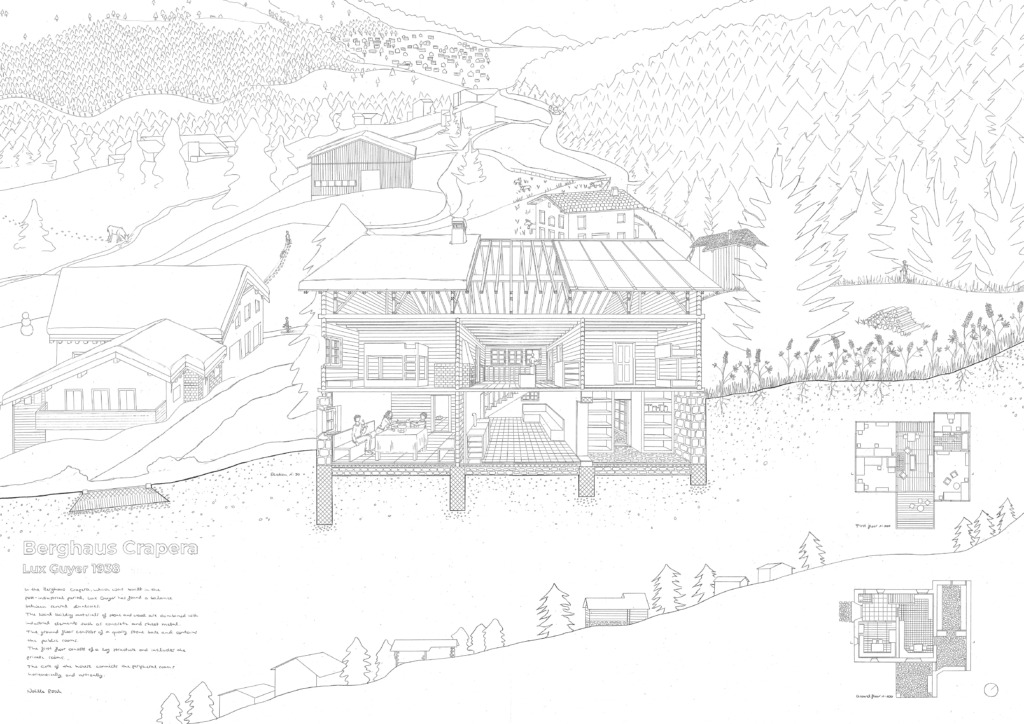Case Study – Berghaus Carper – 1938
- Lenzerheide, Graubünden
- The Berghaus Crapera in Lenzerheide, designed by Lux Guyer, explores the balance between tradition and innovation, public and private spaces, and rest and movement. Built in a post-industrial era, it combines local materials like stone and wood with modern industrial elements such as concrete and sheet metal.
- The ground floor, with its quarry stone base, houses public spaces like the dining room, while the first floor features log construction, providing privacy in the bedrooms.
- The house's core connects these spaces both horizontally and vertically, creating a dynamic flow that merges traditional elements with unconventional modifications, shaping the future of Swiss architecture.
People: Cook, Eat, Gather, Read, Rest, See, Sit, Sleep, Talk, Work
typology: House, Landscape
Climate: Heat
Contributor: Noelle Ruesch
