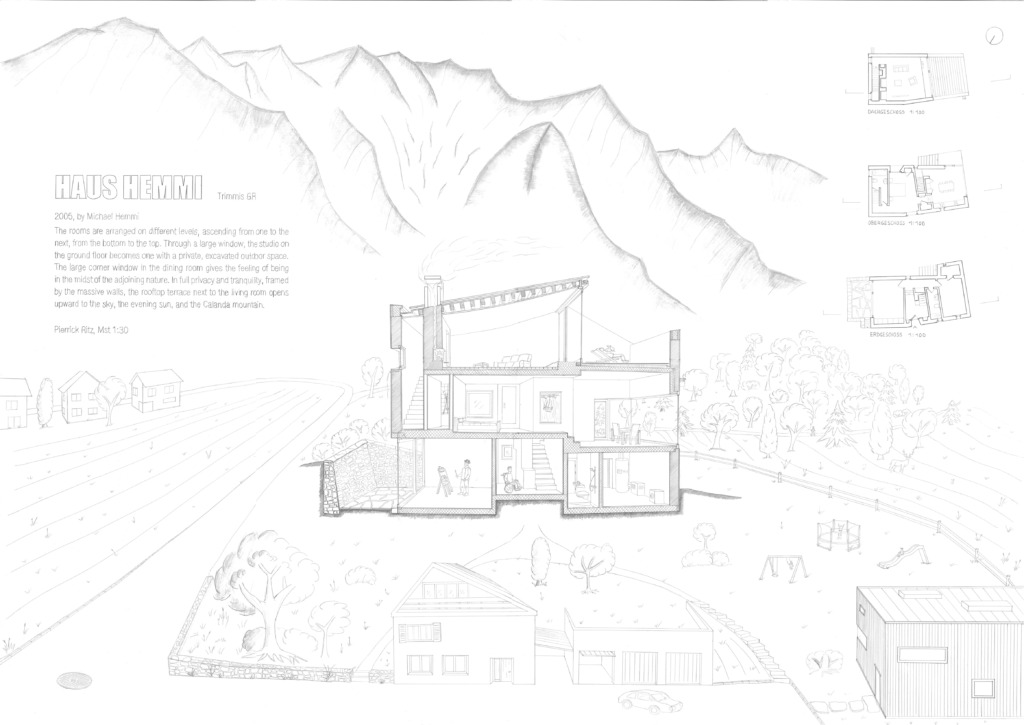Case Study – Haus Hemmi – 2005
- Trimmis, Graubünden
- This house in Trimmis, Graubünden, appears solid and closed off from two sides, offering privacy from neighboring buildings.
- The interior is arranged across three ascending levels, each floor opening strategically to specific views. The ground floor studio connects with a private outdoor space, while the dining room offers a panoramic view of nature through a large corner window.
- The rooftop terrace provides privacy and tranquility, framed by the house’s massive walls, while opening to the sky and views of the Calanda mountain.
People: Cook, Eat, Gather, Read, Rest, See, Sit, Sleep, Talk, Work
typology: House, Landscape
Climate: Heat, Light
Contributor: Pierrick Ritz
