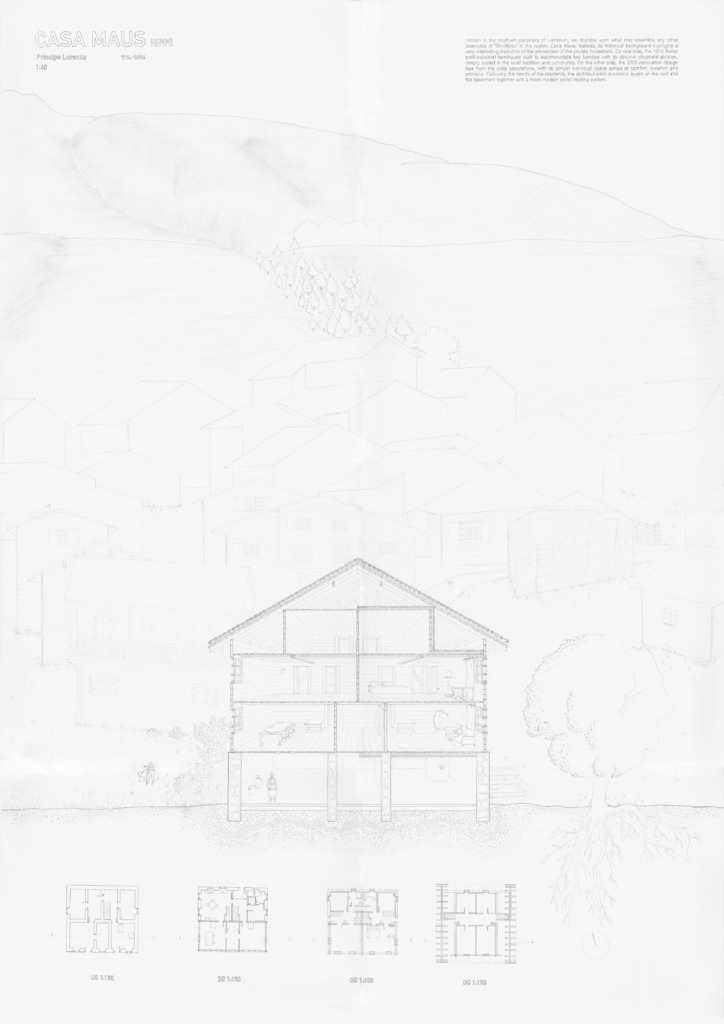Case Study – Casa Maus – 1916
- Lumbrein, Graubünden
- Casa Maus, originally a traditional Swiss farmhouse in Lumbrein, was designed to house two families, reflecting the "strickbau" style with wood and stone, emphasizing community life.
- In 2006, architect Hemmi renovated the house, preserving its exterior while adding a terrace and custom windows. The traditional character remained, but with modern updates to enhance comfort.
- Inside, the design shifted focus from communal spaces to more intimate, private areas by removing walls and reconfiguring rooms for individual comfort.
People: Cook, Eat, Gather, Read, Rest, See, Sit, Sleep, Talk, Work
typology: House, Landscape
Climate: Heat
Contributor: Lorenzo Principe
