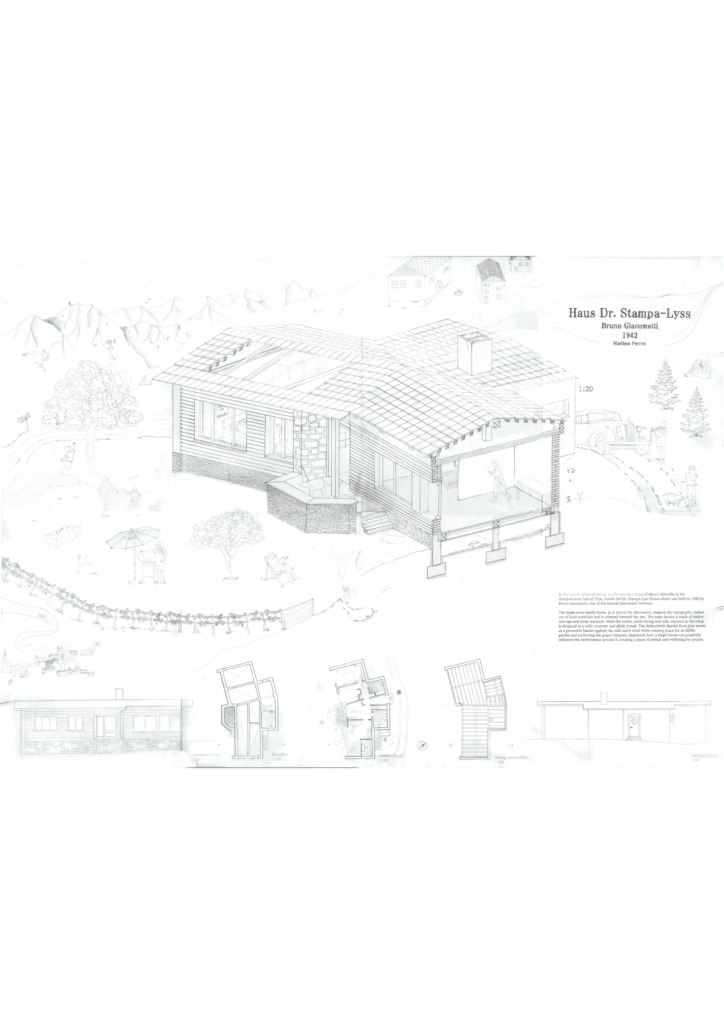Case Study – Haus Dr. Stampa-Lyss – 1942
- Chur, Graubünden
- The Dr. Stampa-Lyss House, designed by Bruno Giacometti in 1942, is located on the southern slope of Montalin in Chur, Graubünden. Reflecting Giacometti's architectural style, the single-story house integrates well with the landscape, using local materials and positioning itself to make the most of sunlight.
- The sun-facing façade is a mix of timber and exposed stone, while the rear, facing north and exposed to the wind, is solidly constructed. The sloping floor plan serves as a barrier against harsh northern winds, while also creating space for a garden and protecting nearby vineyards.
- This simple yet effective design demonstrates how a small house can positively influence its surroundings, offering both protection and harmony with the environment.
People: Cook, Eat, Gather, Read, Rest, See, Sit, Sleep, Talk, Work
typology: Open Space, House, Landscape
Climate: Heat
Contributor: Marlène Perren
