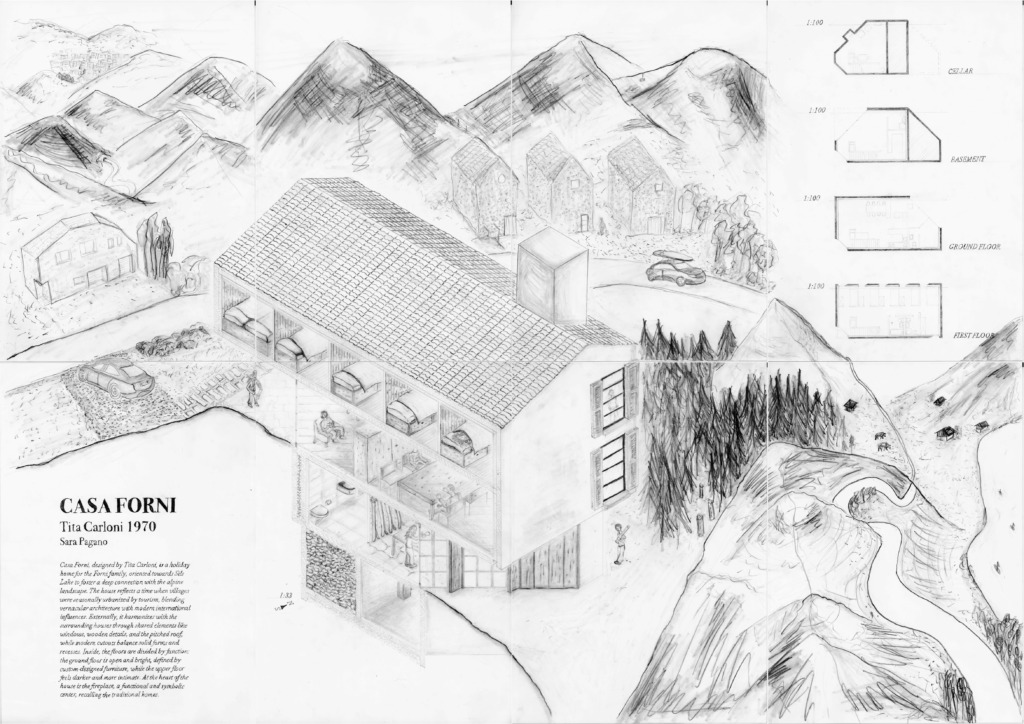Case Study – Casa Forni – 1970
- Maloja, Graubünden
- Ticinese architect Tita Carloni’s Casa Forni is a stunning example of blending modern international influences with vernacular architecture. Located near Sils Lake, the holiday home for the Forni family embodies a fascinating balance of contrasts.
- Externally, the house reflects traditional alpine architecture with wooden details, a pitched roof, and regional windows, while modern cutouts add an innovative touch. Inside, the ground floor is open and airy, defined by furniture rather than walls, while the upper floor is divided into more intimate, rhythmic spaces.
- The central fireplace ties the house together, providing warmth and acting as a gathering point, symbolizing both function and tradition. Casa Forni is not just a house of contrasts but one of balance, merging protection with openness, old with new.
People: Cook, Eat, Gather, Read, Rest, See, Sit, Sleep, Talk, Work
typology: Landscape, House
Climate: Heat
