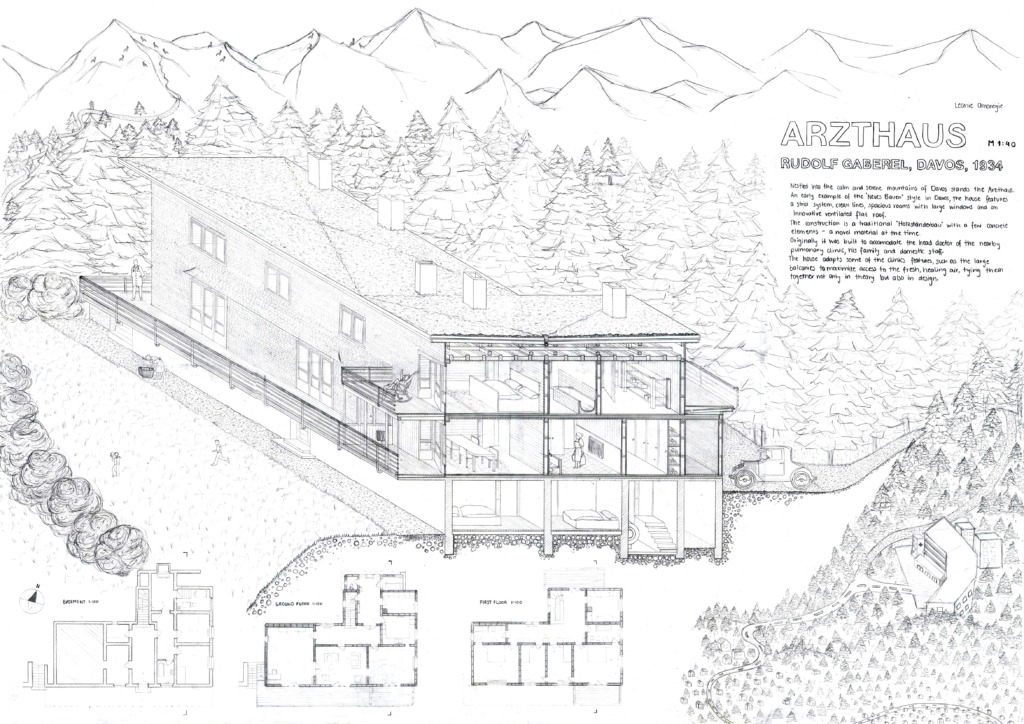Case Study – Arzthaus – 1934
- Davos, Graubünden
- The Arzthaus, built in 1934 in Davos, was originally home to the head doctor of a nearby pulmonary clinic. After the clinic closed in 2005, the house was abandoned.
- Designed in the Neues Bauen style, the house features spacious rooms, large windows, and a flat roof designed for the regional climate. Its solid block appearance is softened by a shingled facade, wooden paneling, and rounded corners.
- Blending traditional timber frame techniques with modern materials like concrete, the Arzthaus reflects a harmonious fusion of old and new, offering both functionality and comfort in the mountain setting.
People: Cook, Eat, Gather, Read, Rest, See, Sit, Sleep, Talk, Work
typology: Landscape, Open Space, House
Climate: Heat
Contributor: Leonie Omoregie
