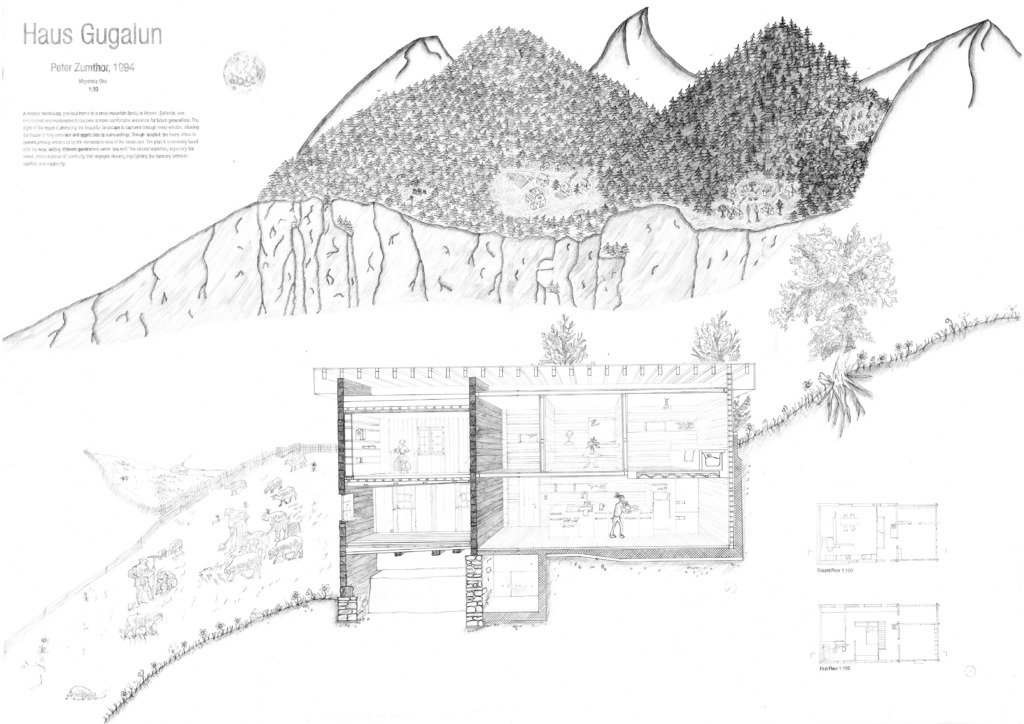Case Study – Haus Gugalun – 1994
- Versam, Graubünden
- The Gugalun farmhouse in Versam blends with its natural surroundings, featuring playful window arrangements and a knit wood structure. The contrast between the old and new parts of the house tells the story of its evolution from humble beginnings to more prosperous times.
- The house honors its generational heritage while allowing for modernization, offering new rooms and improvements that seamlessly integrate with the structure. The architect's sensitive approach ensures that each addition respects the home's original character, maintaining its historical integrity while accommodating contemporary needs.
- Inside, the warmth and continuity of the house are felt in the crackling sounds as one moves from room to room, symbolizing the generational connection that persists under one roof.
People: Cook, Eat, Gather, Read, Rest, See, Sit, Sleep, Talk, Work
typology: Landscape, Terrace, House
Climate: Heat
Contributor: Moyosola Oke
