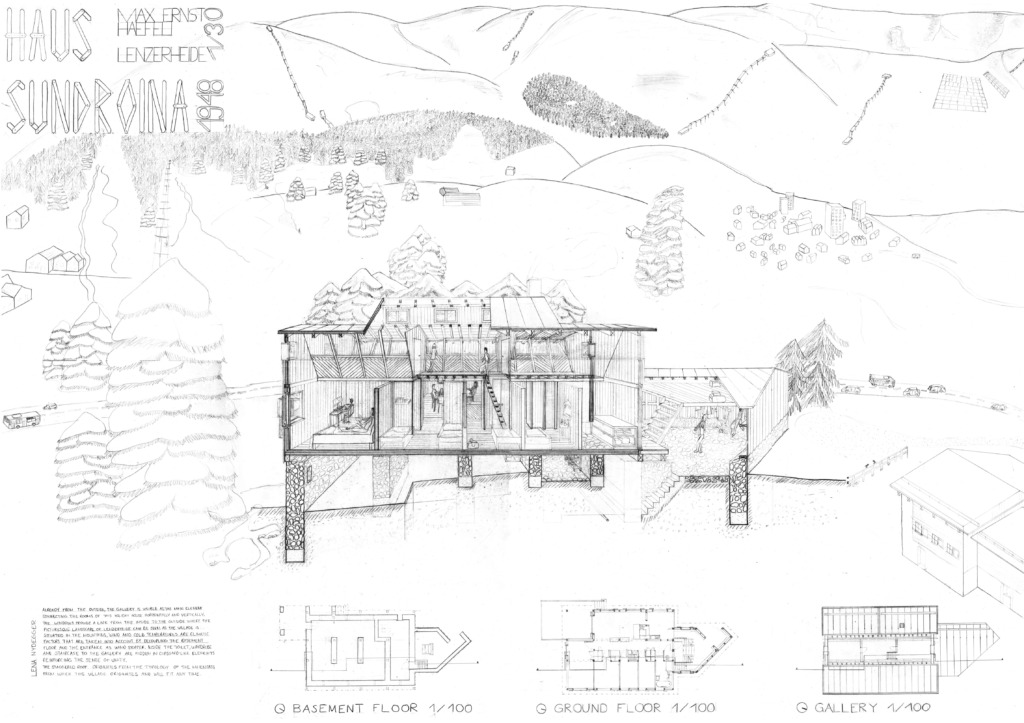Case Study – Haus Sundroina – 1948
- Vaz, Graubünden
- The gallery is the focal point of the Sundroina house, serving as a unifying element that connects both the interior and exterior. Visible from the access road near the main village road, it draws attention to the house, located in the municipality of Vaz/Obervaz, near ski lifts.
- Upon entering, visitors pass under the gallery and through a hallway that leads to functional areas such as the kitchen and bathroom. The corridor also houses concealed elements like toilets, wardrobes, and the staircase to the gallery, creating a seamless, open feel throughout the space.
- The design allows for fluid connections between rooms, both visually and physically, horizontally and vertically, enhancing the sense of openness and cohesion within the house.
People: Cook, Eat, Gather, Read, Rest, See, Sit, Sleep, Talk, Work
typology: House, Landscape
Climate: Heat
Contributor: Lena Nydegger
