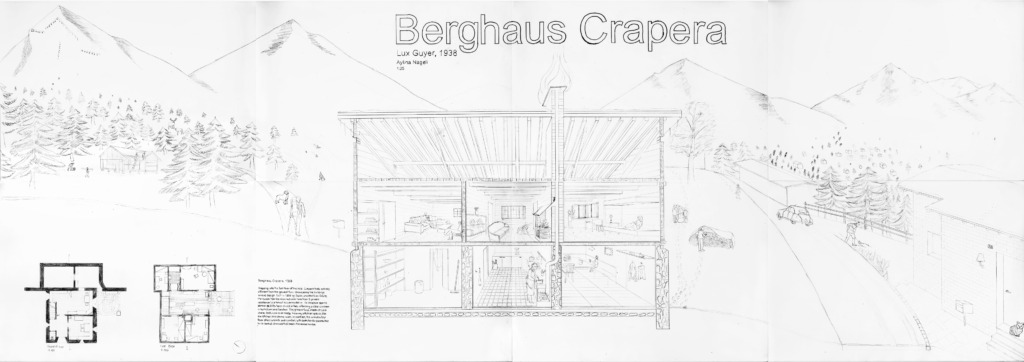Case Study – Berghaus Carper – 1938
- Lenzerheide, Graubünden
- The Voa Crapera, designed by Swiss architect Lux Guyer in 1938, presents a striking contrast between its two floors, each with distinct materials and functions. Originally built as a private residence, it later transformed into a tourist accommodation, reflecting the rise of mountain tourism.
- The ground floor, constructed from solid stone with funnel-shaped windows, exudes a cool, grounded ambiance and houses practical spaces like the kitchen and dining room. In contrast, the first floor, built from local wood in a traditional log style, provides warmth and comfort, creating inviting living spaces.
- A central chimney unites the two levels, efficiently heating the entire house, which beautifully merges functionality with a thoughtful division of space. The design highlights the duality of the structure, blending solid practicality with homely comfort.
People: Cook, Eat, Gather, Read, Rest, See, Sit, Sleep, Talk, Work
typology: House, Landscape
Climate: Heat
Contributor: Aylina Naegeli
