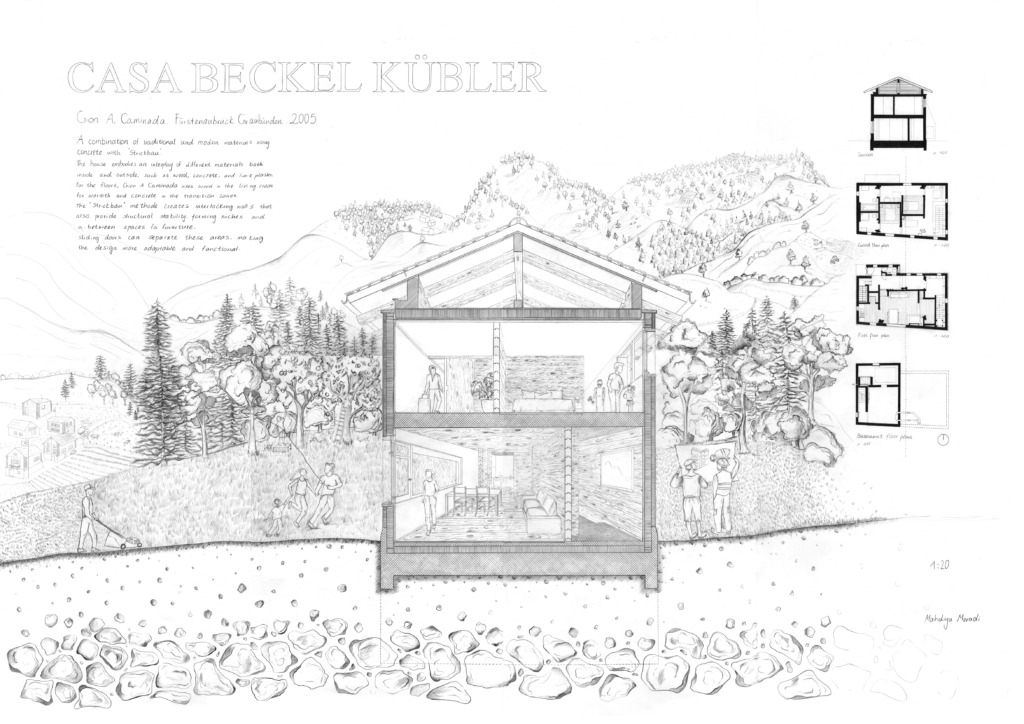Case Study – Case Beckel Kübler – 2005
- Fürstenaubruck, Graubünden
- The Casa Beckel Kübler, located near a small fruit orchard, blends harmoniously with its surroundings, featuring a sculptural façade made of rough brown lime plaster. The architecture combines traditional building methods with a modern design approach, reflecting a seamless fusion of past and present.
- Gion A. Caminada reinterprets heritage elements, like the Strickbau, integrating them with concrete to create interlocking walls that offer structural stability. These walls also form niches and in-between spaces for furniture, adding a sense of depth and function to the design.
- The windows are arranged in a thoughtful hierarchy: large windows in the living area promote openness, while medium-sized ones in the bedrooms and smaller ones in the bathrooms ensure privacy. This balance between tradition and innovation makes Casa Beckel Kübler a dynamic conversation between history and contemporary design.
People: Cook, Eat, Gather, Read, Rest, See, Sit, Sleep, Talk, Work
typology: Garden, House, Landscape
Climate: Heat
Contributor: Mahdiya Moradi
