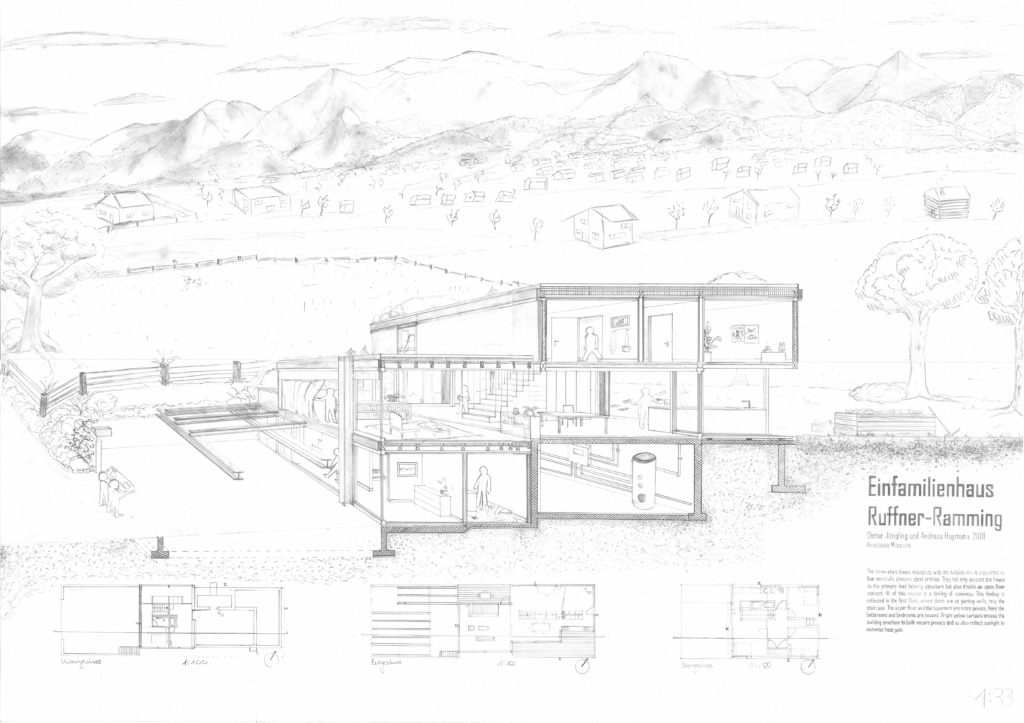Case Study – Einfamilienhaus Ruffner-Ramming – 2001
- Maienfeld, Graubünden
- The Einfamilienhaus Ruffner-Ramming in Maienfeld, designed by Dieter Jüngling and Andreas Hagmann in 2001, contrasts sharply with the traditional wooden barns of the area. Set against a scenic mountain backdrop, the house features large windows and bright yellow curtains that define its envelope.
- The house is oriented southwest, offering expansive views through the windows on the first floor, creating a sense of openness. In contrast, the upper floor and basement are more private, with partition walls separating the bathrooms and bedrooms.
- Notably, the structure of the house is exposed, with four vertical steel profiles supporting the three-story building, allowing for an open floor plan where the load-bearing elements are visible on the exterior.
People: Cook, Eat, Gather, Read, Rest, See, Sit, Sleep, Talk, Work
typology: House, Landscape, Open Space
Climate: Heat, Light
Contributor: Anastasia Milosevic
