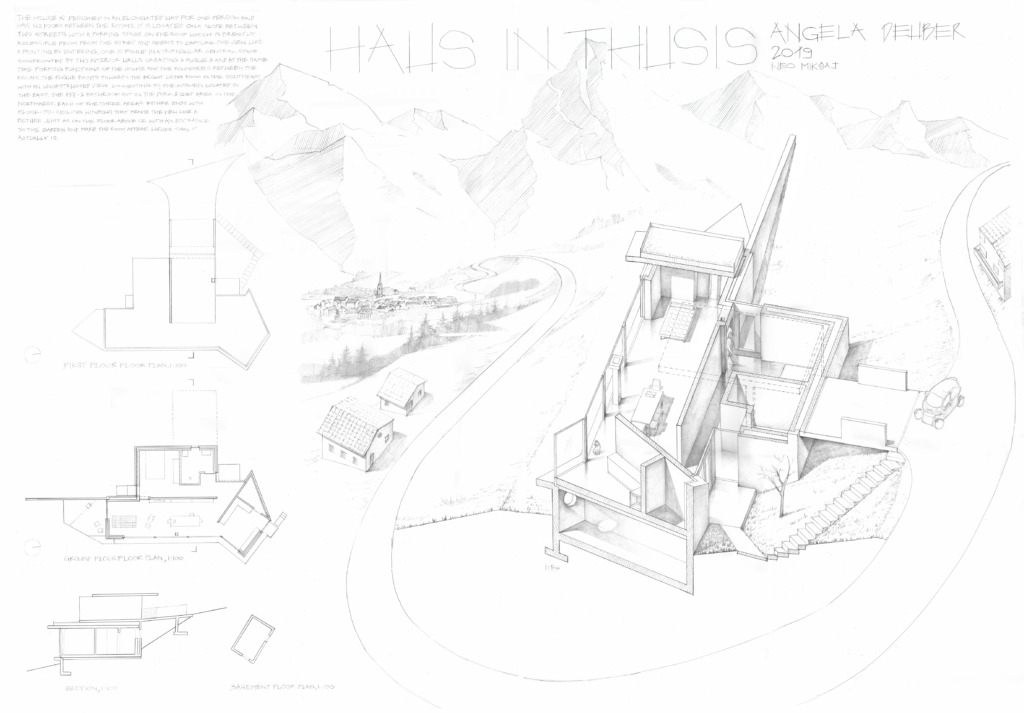Case Study – House in Thusis – 2019
- Thusis, Graubünden
- This elongated house, designed for a single occupant, has no doors between rooms. Located on a slope between two streets, it features a parking space on the roof, directly accessible and offering panoramic views like a painting.
- Upon entering, one encounters a triangular central space flanked by two walls, creating a fugue that also defines the house’s functional areas. The fugue leads to the bright southeast living room with an unobstructed view, connecting to the kitchen.
- The bed and bathroom are positioned in the quiet, darker northwest section. Each area ends with floor-to-ceiling windows that frame the view, expanding the sense of space, or opens to the garden.
People: Cook, Eat, Gather, Read, Rest, See, Sit, Sleep, Talk, Work
typology: House, Landscape
Climate: Heat, Light
