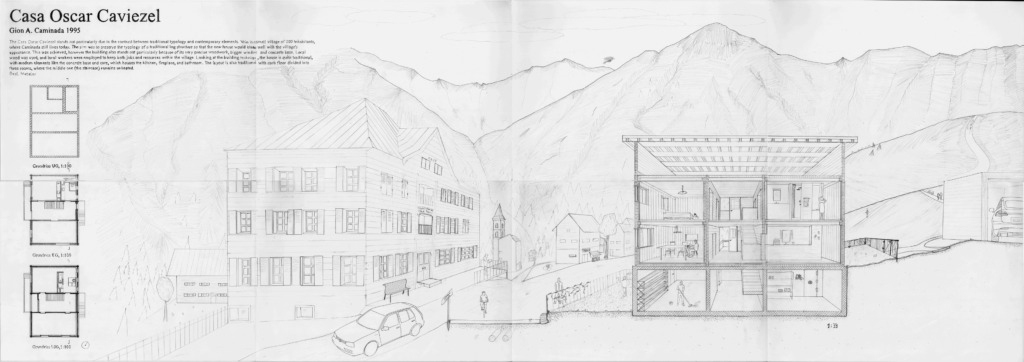Case Study – Casa Oscar Caviezel – 1995
- Vrin, Graubünden
- The Casa Oscar Caviezel blends traditional log structure with modern elements, standing out in the small village of Vrin. While maintaining the village’s architectural typology, it incorporates precise woodwork, larger windows, and a concrete base.
- Local wood and workers were used to preserve the village’s resources and employment. The building technique is traditional, yet the concrete core housing the kitchen, fireplace, and bathroom adds a modern touch.
- The layout follows tradition with three rooms per floor, leaving the central staircase unheated.
People: Cook, Eat, Gather, Read, Rest, See, Sit, Sleep, Talk, Work
typology: House, Landscape
Climate: Heat, Light
Contributor: Basil Metzler
