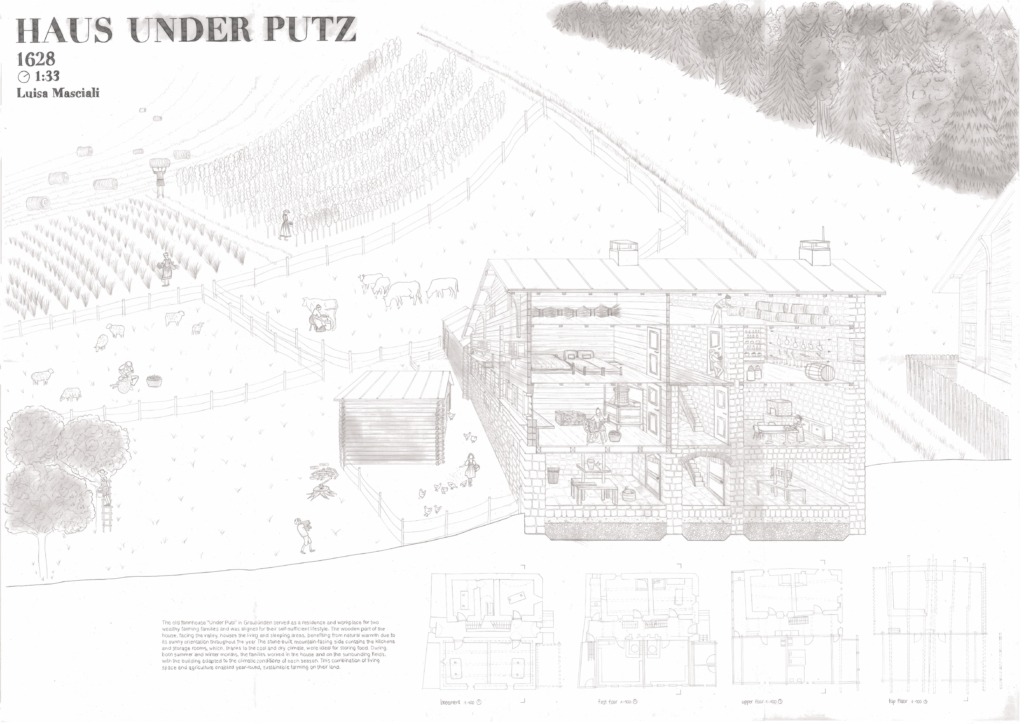Case Study – Haus Under Putz – 1628
- Unterputz, Graubünden
- The farmhouse Under Putz in Graubünden is a duplex designed for two farming families, with a floor plan that balances living and agricultural needs. The wooden side faces the valley for warmth and daylight, while the stone side, facing the mountain, provides coolness for food storage.
- The living rooms and bedrooms are positioned to benefit from extended sunlight, making the most of the valley's warmth throughout the year. In contrast, the kitchens and cool storage rooms in the stone section of the house maintain a dry, cool environment ideal for preserving food.
- This clever design reflects a smart adaptation to the climate and seasonal demands, ensuring comfort and functionality for its residents.
People: Cook, Eat, Gather, Read, Rest, See, Sit, Sleep, Talk, Work
typology: House, Landscape
Climate: Heat
Contributor: Luisa Masciali
