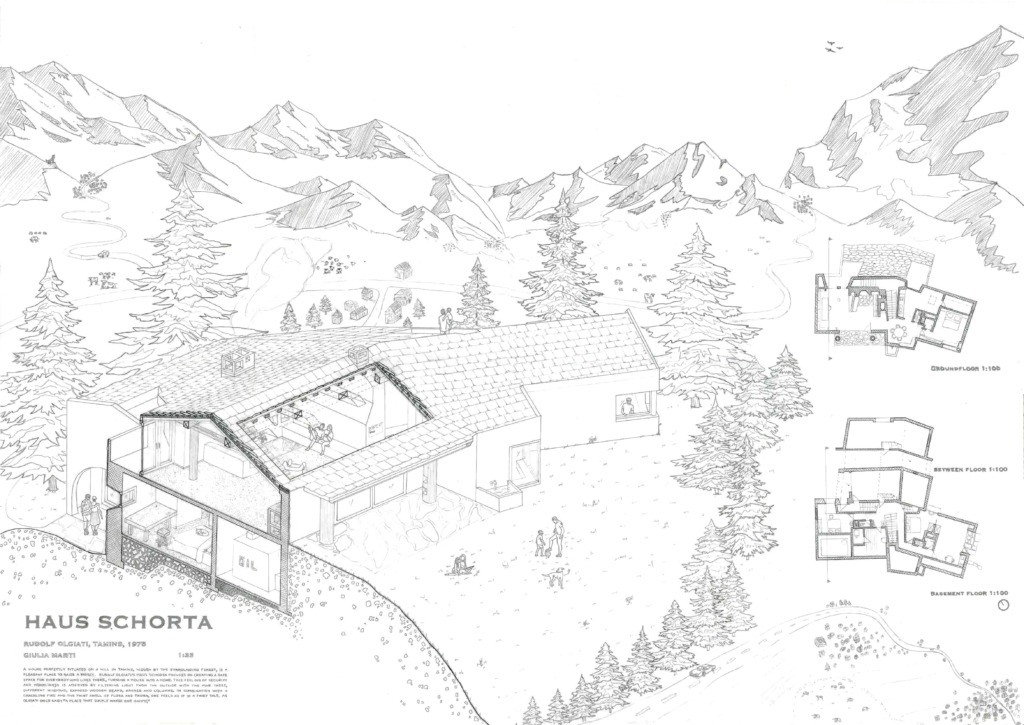Case Study – Haus Schorta – 1975
- Tamins, Graubünden
- Located on a hill in Tamins, Rudolf Olgiati's house for Dr. Schorta blends seamlessly with its forested surroundings, creating a "safe space" that feels like home. The design incorporates varying window sizes, Greek-inspired columns, and exposed wooden beams to enhance the sense of security and warmth.
- The natural light filtering through the surrounding pine trees adds to the tranquil atmosphere, while the garden, a naturally formed clearing, offers a safe area for children to play.
- Olgiati’s design emphasizes the difference between a house and a home, with a space that fosters comfort and connection.
People: Cook, Eat, Gather, Read, Rest, See, Sit, Sleep, Talk, Work
typology: Terrace, House, Landscape
Climate: Heat
Contributor: Giulia Marti
