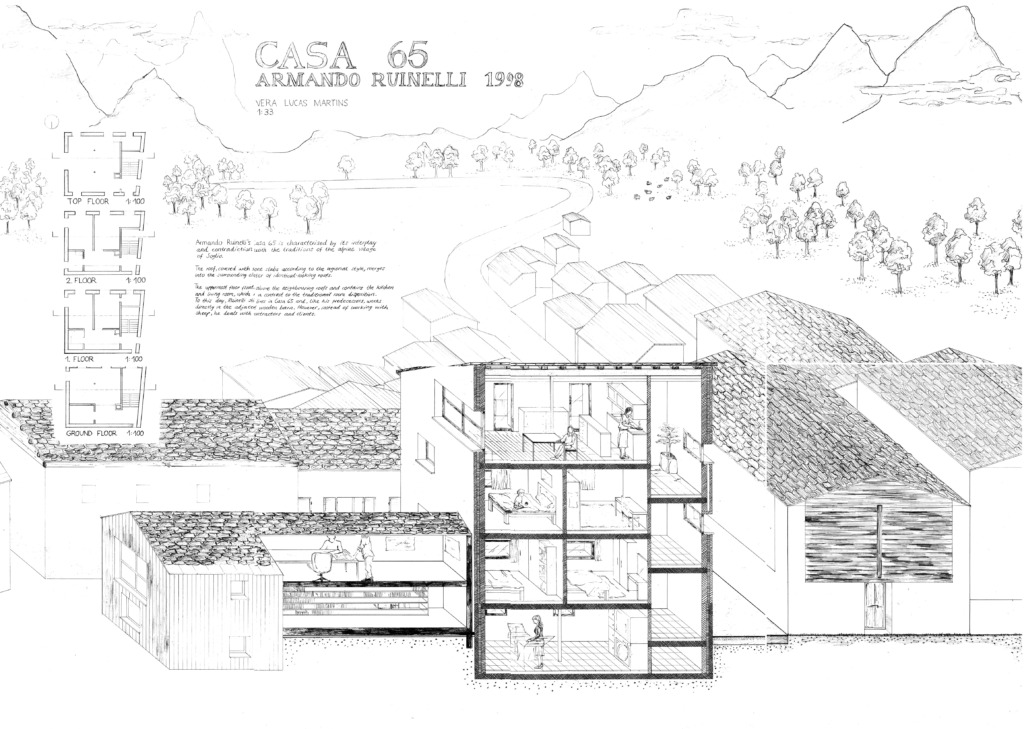Case Study – Casa 65 – 1998
- Soglio, Graubünden
- Armando Ruinelli's Casa 65 blends subtly into the alpine village of Soglio, with a stone-slab roof and flush-mounted windows that follow regional traditions. Its design, with a strict room separation, initially appears traditional.
- However, the house deviates with an unconventional layout: the kitchen and living room occupy the top floor, contrasting with local norms. This inversion creates a unique spatial experience.
- Ruinelli still lives in Casa 65 and works in the nearby wooden barn, continuing the tradition of working in close proximity to home, but now with clients and contractors rather than sheep.
People: Cook, Eat, Gather, Read, Rest, See, Sit, Sleep, Talk, Work
typology: House, Landscape
Climate: Heat
Contributor: Vera Lucas Martins
