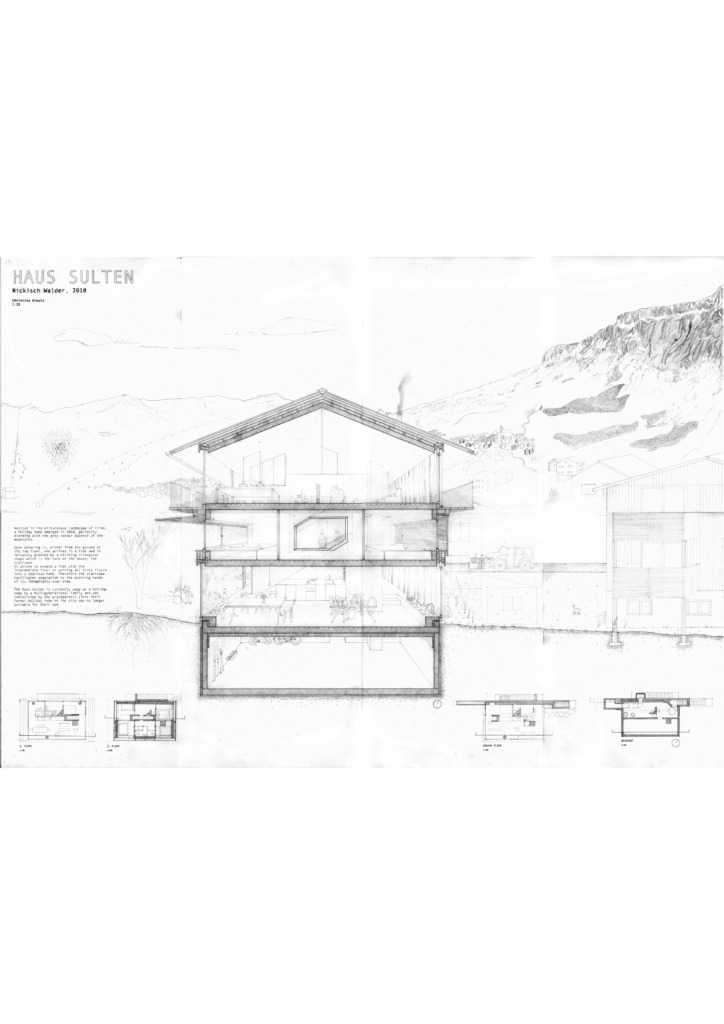Case Study – Haus Sulten – 2018
- Flims, Graubünden
- The house is a model of adaptability, with a central triangular staircase serving as its core. This feature connects three distinct levels, including an intermediate floor designed primarily for bedrooms. The design allows the space to function as separate flats or a single, expansive home, depending on the needs of the inhabitants.
- The house’s layout is versatile, with each level offering different living configurations. Whether expanding the flat or combining all floors, the staircase ensures ease of adaptation. This flexibility allows the home to evolve over time, adjusting to the changing demands of its occupants.
- Visually, the house blends harmoniously with the surrounding landscape. Its grey color palette mirrors the tones of the nearby Flimserstein, making it an elegant addition to its environment. The design not only accommodates practical needs but also respects and enhances the natural beauty of the area.
People: Cook, Eat, Gather, Read, Rest, See, Sit, Sleep, Talk, Work
typology: House, Landscape
Climate: Heat, Light
Contributor: Christina Kreutz
