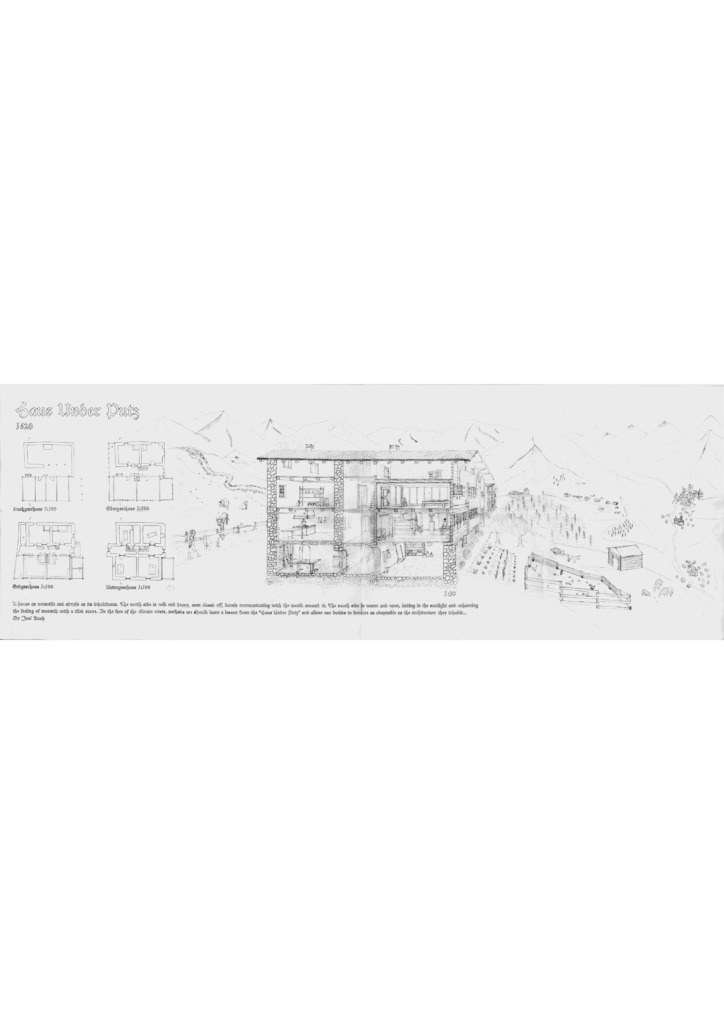Case Study – Haus Under Putz – 1628
- Unterputz, Graubünden
- The "Haus Under Putz" reflects the versatility and simplicity of its inhabitants. On the cold, north side, the house is heavy and closed, offering little connection to the outside world. In contrast, the south side is warm and open, inviting the sun and creating a cozy atmosphere enhanced by a log-fired tiled stove.
- Inside, traditional features like a wooden bench and wood paneling provide a welcoming space to relax after a day of work in the fields. Despite the cold winters, the house remains functional, with an annex for additional space if needed.
- Although modern homes are designed to be more comfortable and less severe, the "Haus Under Putz" offers a timeless lesson: prioritize comfort where it is most needed, and allow for adaptability, just as this centuries-old architecture did.
People: Cook, Eat, Gather, Read, Rest, See, Sit, Sleep, Talk, Work
typology: House, Landscape
Climate: Heat
