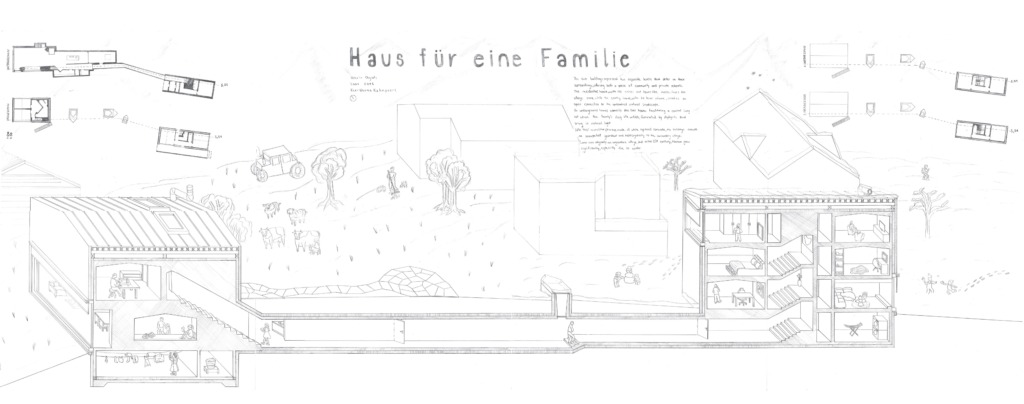Case Study – Haus für eine Familie – 2016
- Laax, Graubünden
- Laax, once an agriculturally driven village, transformed in the 20th century due to tourism and urbanization. This architectural project seeks to bridge the gap between these two eras by blending traditional and modern elements.
- The buildings are oriented to engage with both the village and the surrounding landscape, with large windows allowing views into the interior. An underground connection links the two buildings, enhancing the dialogue between the village and its natural surroundings.
- While the apartment facing the village connects to the local community, elements such as exposed concrete, unplastered façades, and niche-like room structures contrast with the surrounding architecture, reflecting the project's modern approach.
People: Cook, Eat, Gather, Read, Rest, See, Sit, Sleep, Talk, Work
typology: House, Landscape
Climate: Heat
Contributor: Keerthana Kahnaverl
