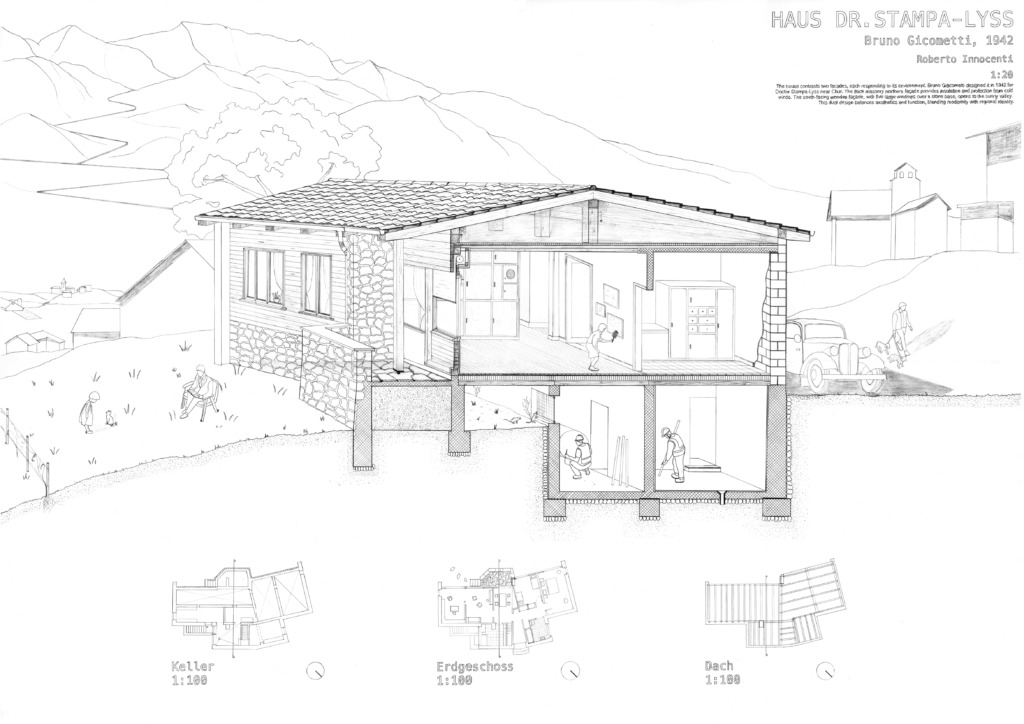Case Study – Haus Dr. Stampa-Lyss – 1942
- Chur, Graubünden
- The house, designed by Bruno Giacometti in 1942 for Doctor Stampa-Lyss, features two contrasting facades, each responding to its environment. The northern façade is constructed from thick masonry and plaster, providing insulation and protection from the cold Alpine winds.
- In contrast, the south-facing façade is made of wood, with five large windows and a terrace overlooking the sunny valley. This open design takes advantage of natural light and warmth.
- This duality in the house's design blends traditional regional materials with modern functionality, creating a balance between aesthetic appeal and environmental adaptation.
People: Cook, Eat, Gather, Read, Rest, See, Sit, Sleep, Talk, Work
typology: Garden, House, Landscape
Climate: Heat
Contributor: Roberto Innocenti
