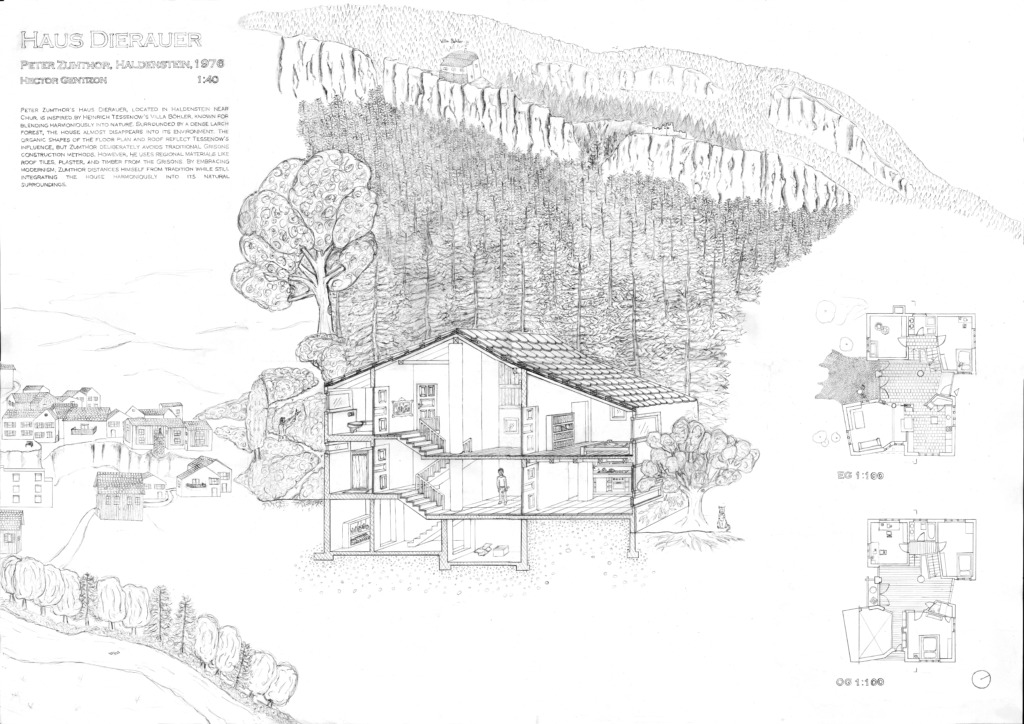Case Study – Haus Dierauer – 1976
- Haldenstein, Graubünden
- Peter Zumthor’s Haus Dierauer in Haldenstein near Chur answers the question of whether a house inspired by a German architect can work in the heart of the Grisons. Drawing clear influence from Heinrich Tessenow’s Villa Böhler, Zumthor designed a home that blends effortlessly into its natural surroundings, nestled within a dense larch forest.
- The organic shapes of the floor plan and roof reflect Villa Böhler’s influence, but Zumthor departs from traditional Grisons construction methods. He still uses local materials, such as timber cladding, plaster, and roof tiles, to maintain a connection to the region.
- Despite the rise of modernism and a move away from traditional techniques, Zumthor successfully integrates Haus Dierauer into its landscape, balancing modern design with regional influences.
People: Cook, Eat, Gather, Read, Rest, See, Sit, Sleep, Talk, Work
typology: Landscape, House
Climate: Heat
Contributor: Hector Gentizon
