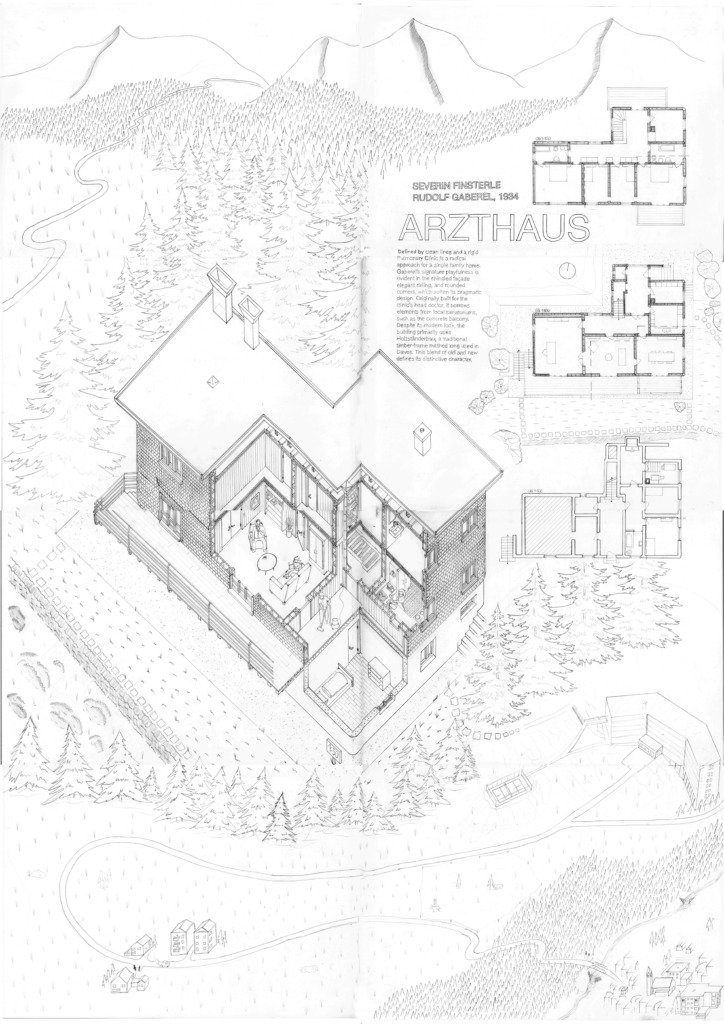Case Study – Arzthaus – 1934
- Davos, Graubünden
- Rudolf Gaberel, initially a patient at a pulmonary clinic in Davos, became deeply involved in the town's architectural development, helping establish its reputation as a leading health resort. His designs focused on modernity and functionality, with flat roofs and deep concrete balconies symbolizing the advanced medical institutions of the time.
- Gaberel’s architectural style, while pragmatic, incorporated playful details like shingled facades, rounded corners, and elegant railings. These elements were evident in the Arzthaus of the TSH clinic, which is perched above the town, offering views over the valley and nestled on the edge of a forest.
- Despite his own health struggles, Gaberel’s buildings were designed to be sturdy and durable, reflecting strength and resilience in contrast to his personal vulnerability.
People: Cook, Eat, Gather, Read, Rest, See, Sit, Sleep, Talk, Work
typology: House, Landscape
Climate: Heat
Contributor: Severin FInsterle
