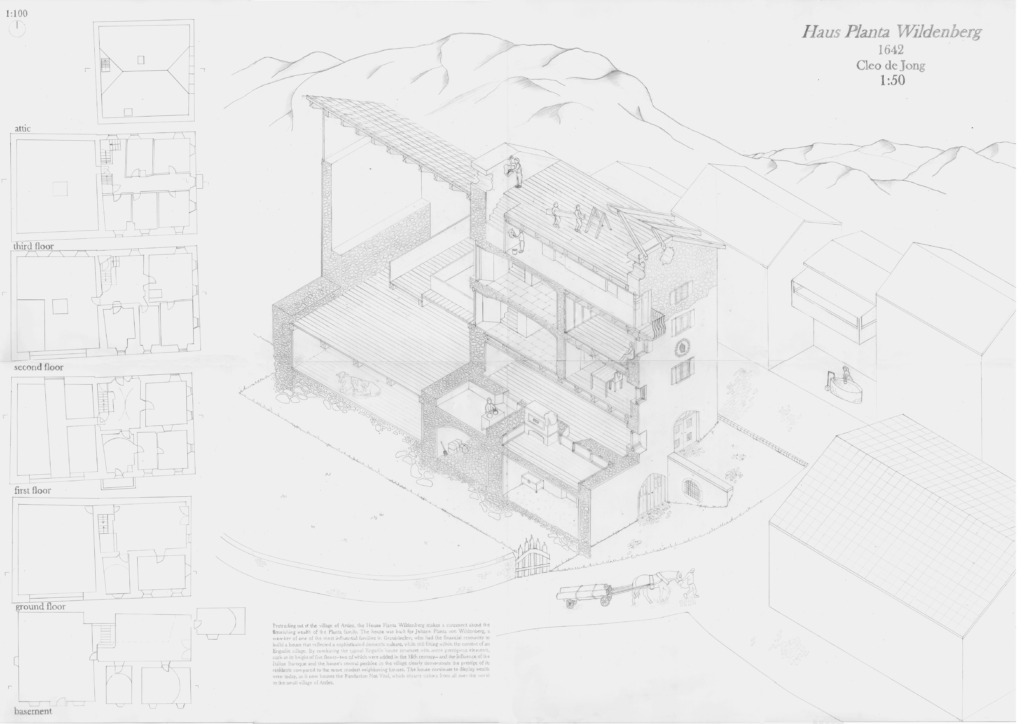Case Study – Haus Planta Wildenberg – 1642
- Ardez, Graubünden
- The House Planta Wildenberg in Ardez was built for Johann Planta von Wildenberg, a member of the influential Planta family. Combining traditional Engadin architecture with Italian Baroque elements, the house reflects the family’s wealth and prominence, with five floors symbolizing their growing status.
- The house stands out in the village, both for its height and its central location, distinguishing it from more modest neighboring homes. The design blends classic and prestigious features, underscoring the family's high standing in the community.
- Now housing the Fundaziun Not Vital, the house attracts wealthy visitors, showcasing local culture while integrating global influence.
People: Cook, Eat, Gather, Read, Rest, See, Sit, Sleep, Talk, Work
typology: House, Landscape
Climate: Heat
Contributor: Cleo de Jong
