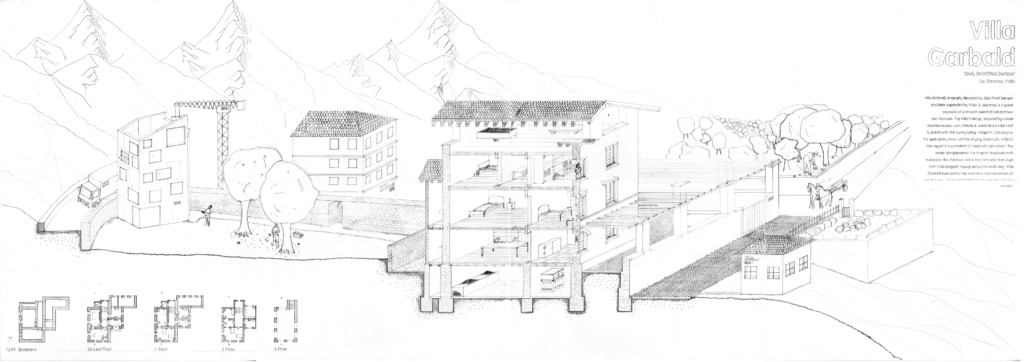Case Study – Villa Garbled – 1864
- Castasegna, Graubünden
- Villa Garbald, originally designed by Gottfried Semper, exemplifies a seamless transition from old to new. Its design mirrors an Italian country house, with symmetrical elements and a pergola, using chestnut wood to harmonize with the chestnut-rich village of Castasegna. The tiled roof helps the villa blend into its surroundings.
- The open attic, historically used to dry chestnuts, highlights the regional significance of this tree. Over time, the villa was transformed into a seminar venue, with an annex by Miller & Maranta. The annex, using chestnut wood and concrete, complements the original structure while respecting the region's aesthetics and topography.
- The shared garden, enclosed by a brick wall, ties the old and new together, making Villa Garbald a perfect example of thoughtful architectural evolution.
People: Cook, Eat, Gather, Read, Rest, See, Sit, Sleep, Talk, Work
typology: Garden, House, Landscape, Open Space
Climate: Heat
