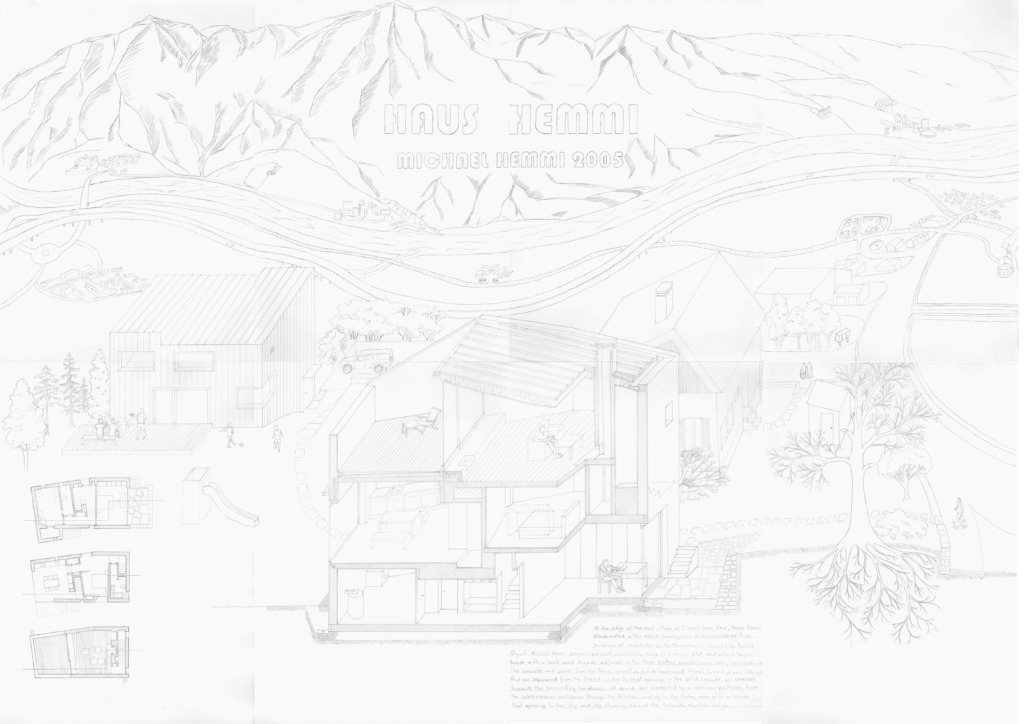Case Study – House Hemmi – 2005
- Trimmis, Graubünden
- House Hemmi, located in Trimmis near Chur, is a small-family home designed by Michael Hemmi, inspired by Rudolf Olgiati. The house, built on a narrow plot, is part of an ensemble of three Hemmi family homes.
- Made with local materials such as concrete, gravel from the Rhine, and larch wood, the house blends into the surrounding nature. Its private interiors are separated by small openings, while the spaces flow together through a continuous pathway.
- A terrace at the end of the pathway offers a stunning view of the Calanda mountain range, completing the connection between the home and its landscape.
People: Cook, Eat, Gather, Read, Rest, See, Sit, Sleep, Talk, Work
typology: House, Landscape
Climate: Heat, Light
Contributor: Julian Custer
