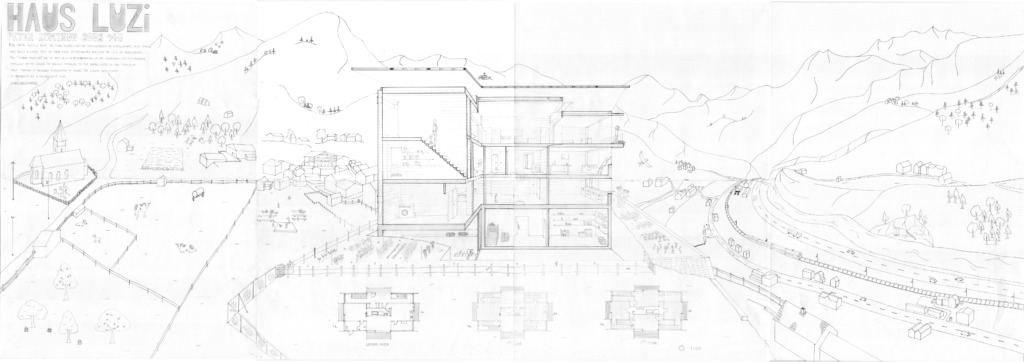Case Study – Haus Luzi – 2002
- Jenaz, Graubünden
- Peter Zumthor's Luzi House, though different from the traditional 'stately Strickbau' in Jenaz, blends harmoniously into the village. The design emphasizes the area's 'stored history' while meeting the modern needs of a family of eight. Solid wood dominates the construction, and large windows contrast with the classic local buildings.
- The three-story house includes a small flat on the ground floor, an open-plan living area, and four bedrooms with separate staircases leading to them. The outer rooms and concrete core are equipped with small openings, while the living rooms are expansive, offering views in four directions.
- Like Zumthor's Annalisa House, the Luzi House reinterprets the log building style with modern elements such as slabs, planes, and wings, drawing inspiration from the De Stijl movement and consciously engaging with the surrounding structures and landscape.
People: Cook, Eat, Gather, Read, Rest, See, Sit, Sleep, Talk, Work
typology: House, Landscape
Climate: Heat, Light
Contributor: Gian Christoffel
