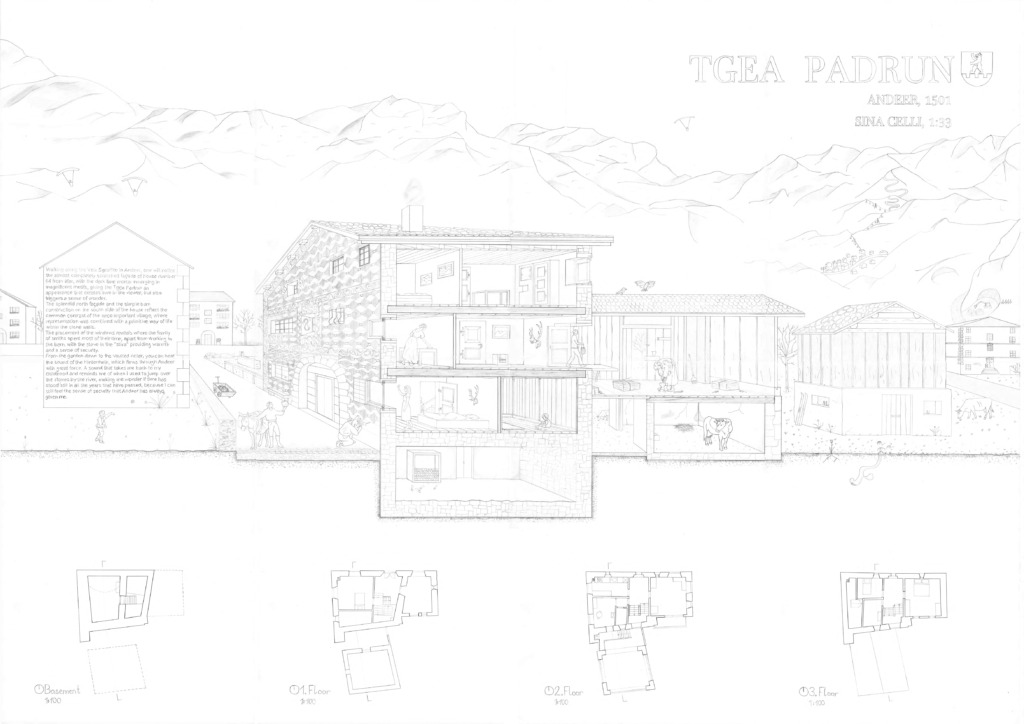Case Study – Tgea Padrun – 1501
- Andeer, Graubünden
- Walking along the Veia Sgraffito in Andeer, the façade of house number 64 stands out with its intricate, scratched motifs, creating a striking contrast with the primitive interior. The Tgea Padrun's exterior evokes awe while the inside reflects a simpler, practical lifestyle, typical of the village's past.
- The house's design separates work and living spaces, with masonry giving way to timber construction. The placement of windows shows where the smith family spent most of their time, with the warmth of the stove in the "stiva" offering comfort and security.
- From the garden to the vaulted cellar, the sound of the Hinterrhein river flows through Andeer, evoking childhood memories. The sense of security from this place remains, as if time has stood still, preserving the tranquility and protection it always offered.
People: Cook, Eat, Gather, Read, Rest, See, Sit, Sleep, Talk, Work
typology: House, Landscape
Climate: Heat
