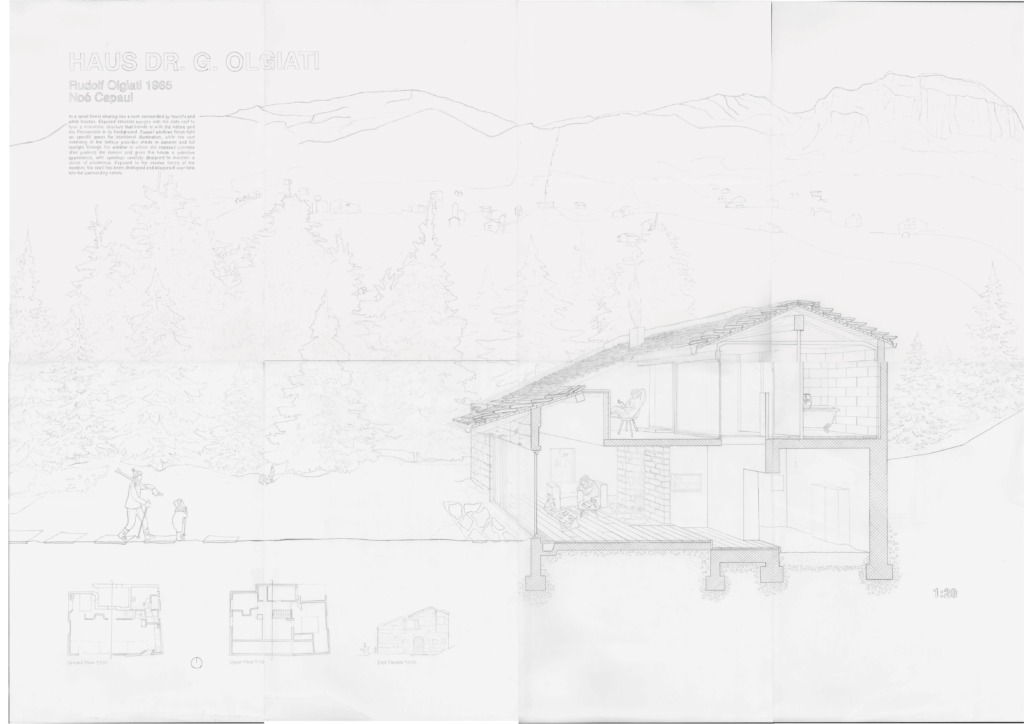Case Study – Haus Dr. G. Olgiati – 1965
- Flims, Graubünden
- In a forest clearing, a holiday home designed by Rudolf Olgiati in 1965 blends seamlessly with nature. Its monolithic structure, combining exposed concrete and a slate roof, harmonizes with the Flimserstein rock in the background.
- The compact layout emphasizes visual design, with funnel windows directing light to specific areas and a roof overhang that offers shade in summer and sunlight in winter. The exposed concrete shell provides both protection and a cohesive aesthetic.
- Over time, the house's weathered shell has integrated into its surroundings, still shielding the interior while being shaped by the elements.
People: Cook, Eat, Gather, Read, Rest, See, Sit, Sleep, Talk, Work
typology: House, Landscape
Climate: Heat
