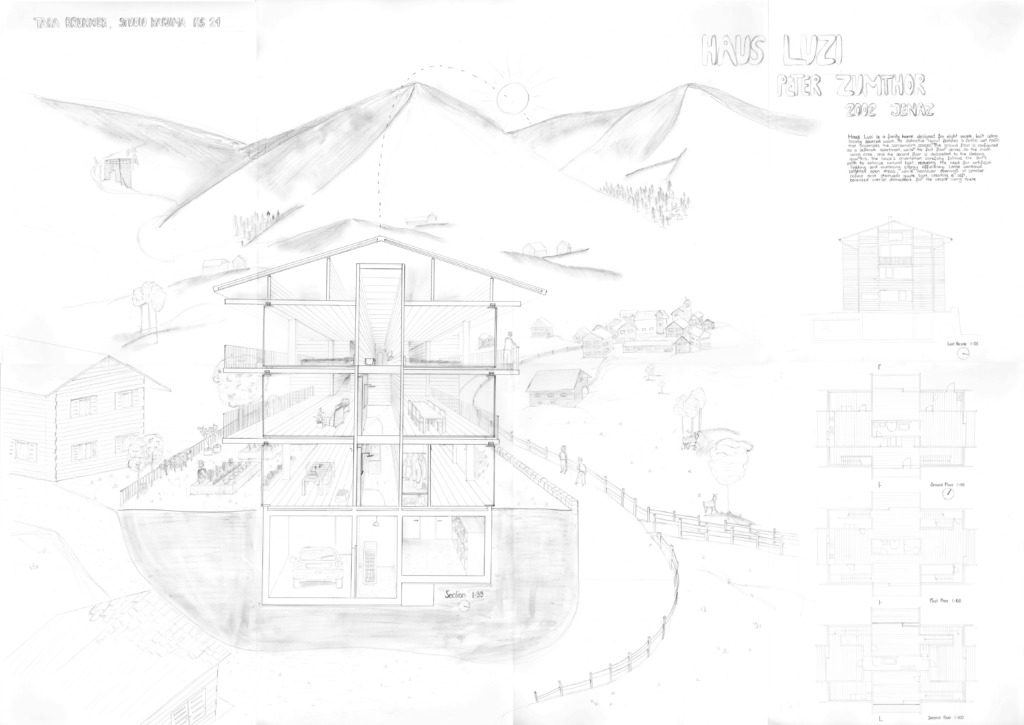Case Study – Haus Luzi – 2002
- Jenaz, Graubünden
- Zumthor’s Haus Luzi maximizes natural light through its strategic orientation and design. Large windows in open spaces and smaller openings in more enclosed areas create a soft, energy-efficient distribution of light, reducing the need for artificial lighting.
- The skylight on the top floor enhances this effect, while the use of wood helps reflect light, enriching the atmosphere.
- Like his other works, such as Caplutta Sogn Benedetg, Haus Luzi emphasizes the importance of natural light in creating inviting and sustainable spaces.
People: Cook, Eat, Gather, Read, Rest, See, Sit, Sleep, Talk, Work
typology: House, Landscape
Climate: Heat, Light
