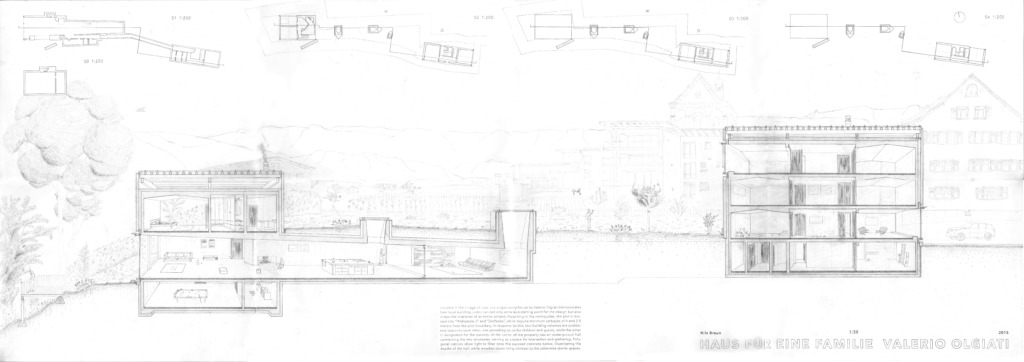Case Study – Haus für eine Familie – 2016
- Laax, Graubünden
- Located in Laax, Valerio Olgiati’s single-family house uses local building codes as a foundation for design, shaping the entire project. The plot, divided into two zones with specific setback requirements, led to the placement of two volumes on the narrow, 90-meter-long site: one for children and guests, and the other for the parents.
- An underground hall at the center of the property links the two volumes, creating a communal space. Polygonal cutouts in the structure allow light to filter into the concrete hall, creating a dynamic interplay of light and shadow.
- By building underground, Olgiati creatively navigates zoning restrictions, demonstrating how constraints can inspire innovative architectural solutions.
People: Cook, Eat, Gather, Read, Rest, See, Sit, Sleep, Talk, Work
typology: House, Landscape
Climate: Heat, Light
