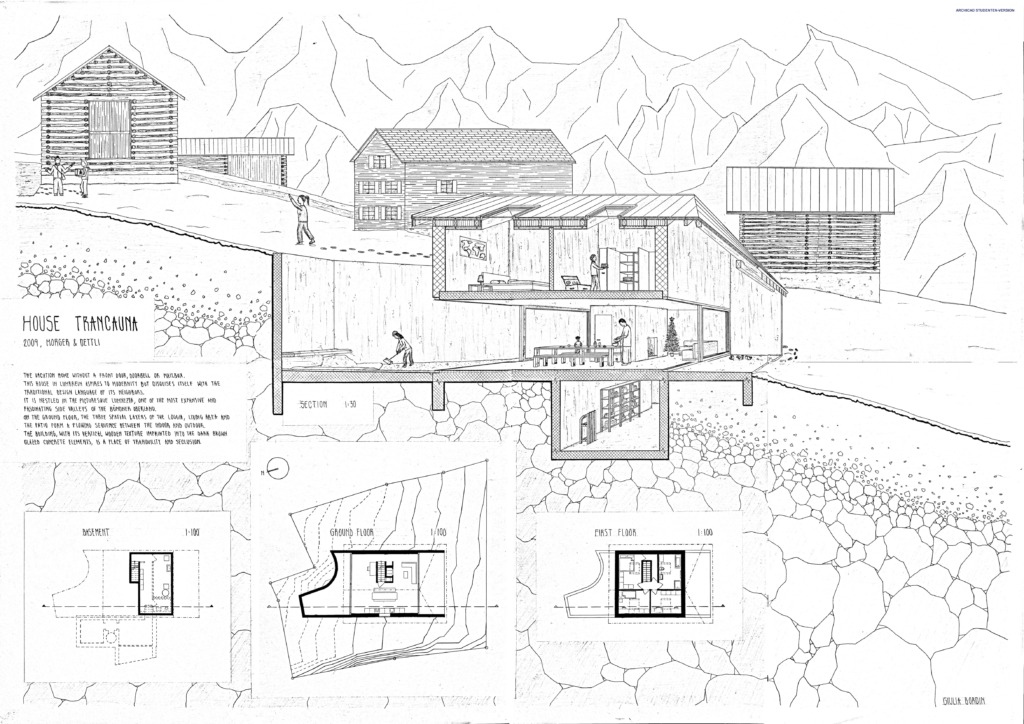Case Study – Haus Trancauna – 2009
- Lumbrein, Graubünden
- This vacation home in Lumbrein combines modern design with traditional elements, blending seamlessly into the landscape of the Lumnezia valley. Its asymmetrical gabled roof and overhanging southern facade create a loggia, with a glass entrance that connects the interior to the outdoors.
- The interior features a flowing sequence of spaces, including living, dining, and cooking areas, all centered around a core with stairs and a fireplace. Beyond a glass wall, a patio extends the connection to the natural surroundings.
- The home’s construction, with vertical wooden textures and dark brown concrete elements, nods to regional architecture while offering a modern reinterpretation of tradition. It provides a peaceful retreat that integrates both the local vernacular and contemporary design.
People: Cook, Eat, Gather, Read, Rest, See, Sit, Sleep, Talk, Work
typology: House, Landscape
Climate: Heat, Light
Contributor: Giulia Bordin
