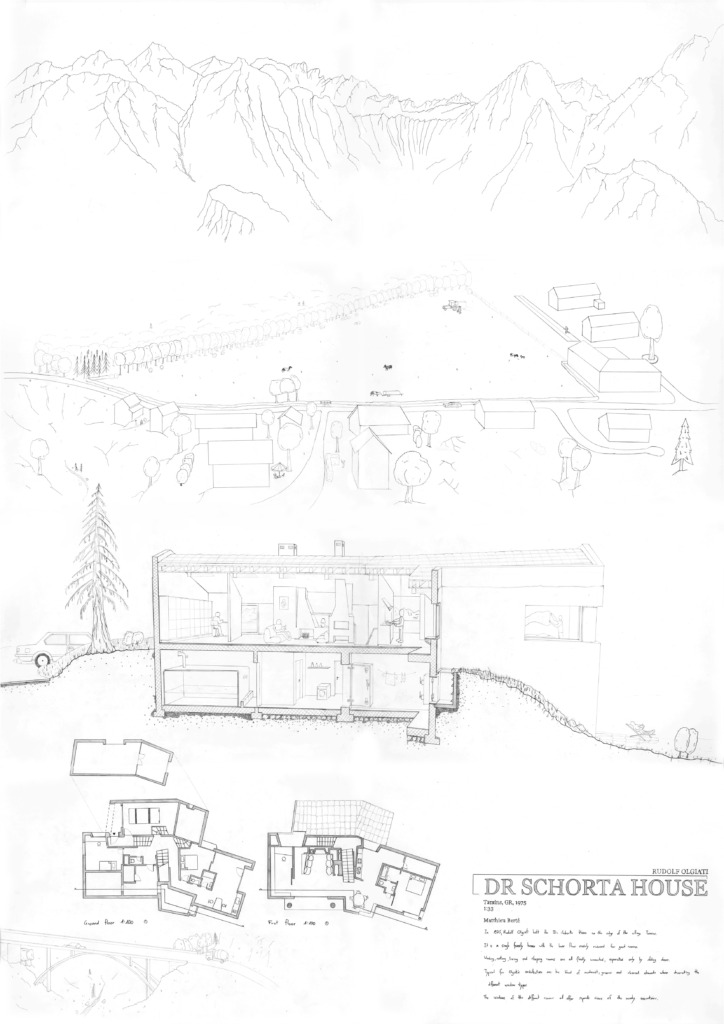Case Study – Dr Schorta House – 1975
- Tamins, Graubünden
- The Dr. Schorta House, designed by Rudolf Olgiati, features a unique layout where sleeping, eating, living, and working spaces are all on the same floor, each offering views of the surrounding mountains. Sliding doors and niches provide privacy while maintaining a connection to the dining area, with a central space linking all functions.
- Olgiati’s modernist design elements, such as the kitchen and fireplace, are paired with classical touches and Grisons-inspired window decorations. As you move through the house, the varying views and areas highlight the thoughtful organization of space.
- The new owners have further enhanced the home’s openness by removing the wall between the studio and living room, creating a more fluid experience.
People: Cook, Eat, Gather, Read, Rest, See, Sit, Sleep, Talk, Work
typology: House, Landscape
Climate: Heat
Contributor: Matthieu Berté
