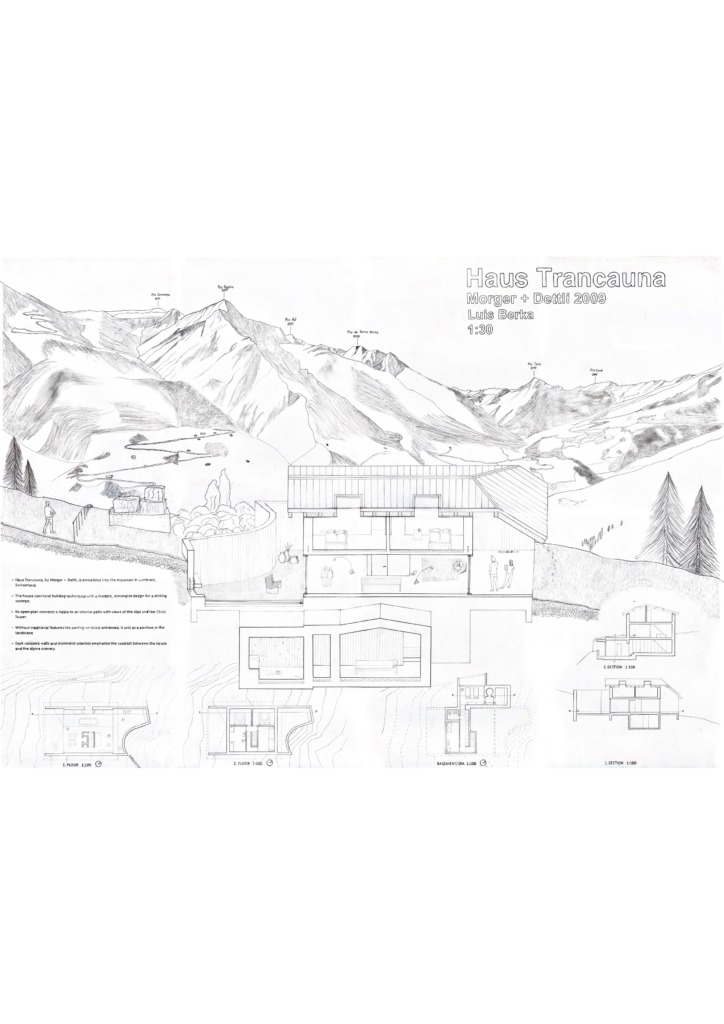Case Study – Haus Trancauna – 2009
- Lumbrein, Graubünden
- Haus Trancauna, located in Lumbrein, is a minimalist architectural gem by Morger & DeDli Architects. Its monolithic concrete walls and copper-clad roof blend seamlessly with the alpine landscape, integrating the house into the mountain.
- Inside, the open-plan design offers panoramic views, with a sheltered loggia and interior patio providing a peaceful retreat. The lack of conventional features like parking spaces and a visible entrance enhances its pavilion-like feel.
- The house masterfully combines tradition and innovation, creating a tranquil, timeless connection with nature.
People: Cook, Eat, Gather, Read, Rest, See, Sit, Sleep, Talk, Work
typology: House, Landscape
Climate: Heat, Light
