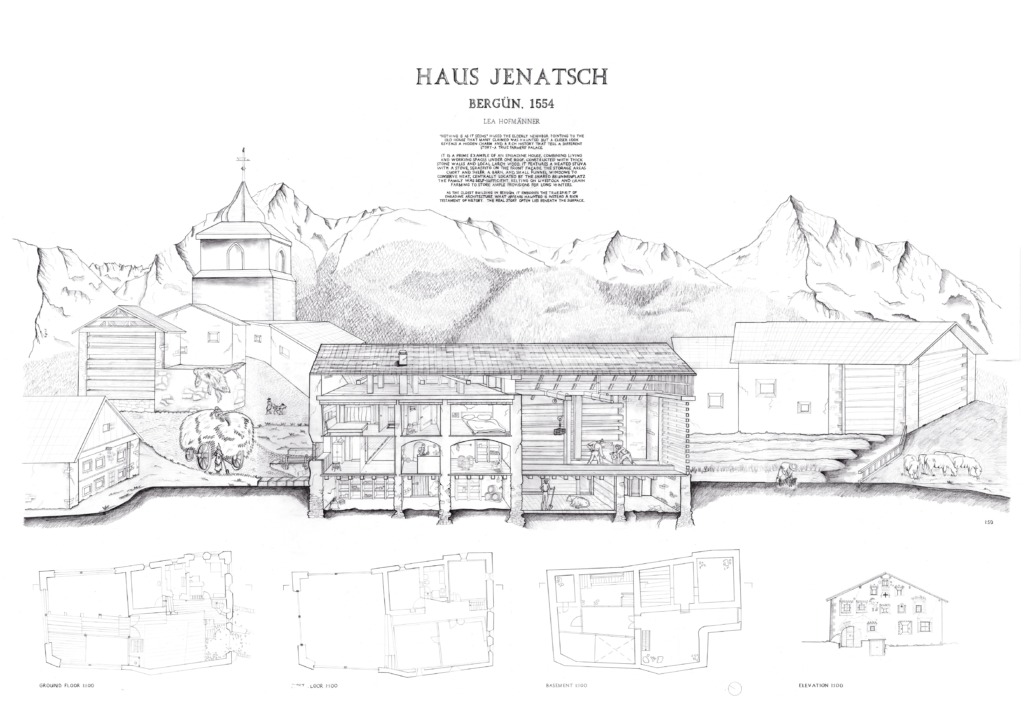Case Study – Haus Janetsch – 1554
- Bergün, Graubünden
- The Jenatsch House is a quintessential Engadine farmhouse, embodying the region’s tradition of combining living and working spaces. Built over time using the additive principle, the house includes a ground-floor "Cuort" for carts and access to the barn, and a "Sulèr" that leads to the Stüva, kitchen, and pantry.
- As the family’s wealth grew, additional rooms were added to the upper floor, including a second Stüva and the "Palatschin," which connects to the sleeping quarters. The house’s design reflects both practical needs and the family's changing status.
- The funnel windows from the Stüva provide views of the communal fountain square, showcasing the organic layout of the village, with wide entrances for carts and a clear sightline to the square from the home.
People: Cook, Eat, Gather, Read, Rest, See, Sit, Sleep, Talk, Work
typology: House, Landscape
Climate: Heat
Contributor: Lea Hofmaenner
