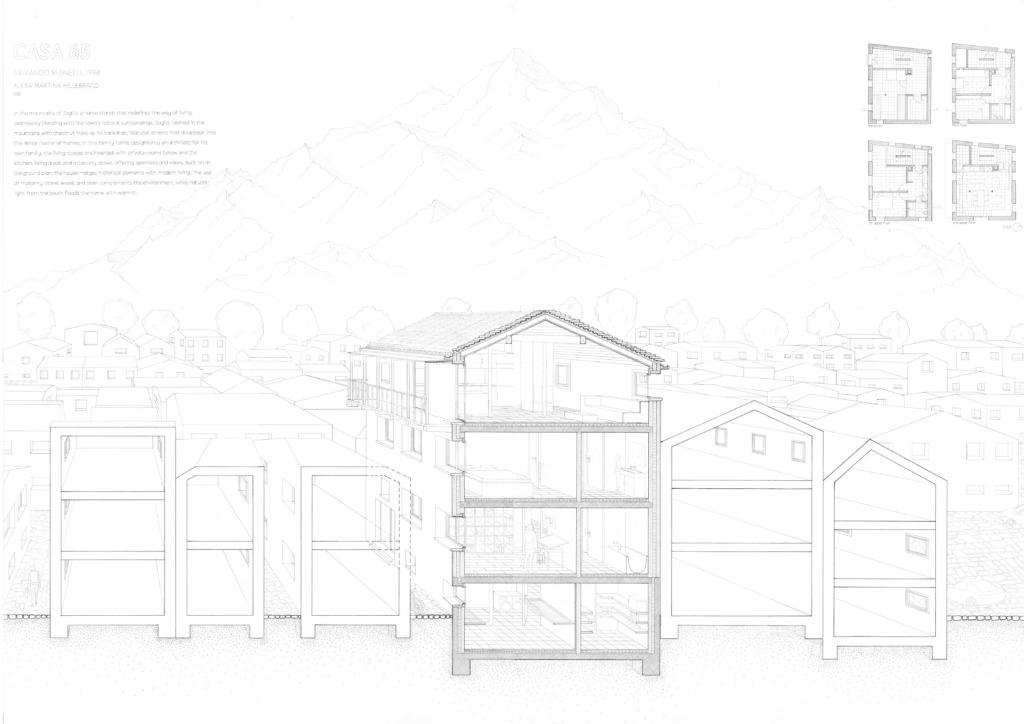Case Study – Casa 65 – 1998
- Soglio, Graubünden
- Designed by architect Armando Ruinelli, this house in Soglio merges modern design with tradition. Set in a mountain landscape, the home features a unique layout with private rooms on the lower floor and open communal spaces on the upper floor, offering stunning views.
- Crafted from stone, wood, and steel, the house blends seamlessly with its surroundings. Large south-facing windows bring in natural light, enhancing the connection to nature and optimizing the use of space.
- Now the architect’s personal residence, the house reflects Ruinelli's vision with its thoughtful use of materials and efficient design, creating a harmonious and practical living space.
People: Cook, Eat, Gather, Read, Rest, See, Sit, Sleep, Talk, Work
typology: House, Landscape
Climate: Heat
Contributor: Alexa Hillebrand
