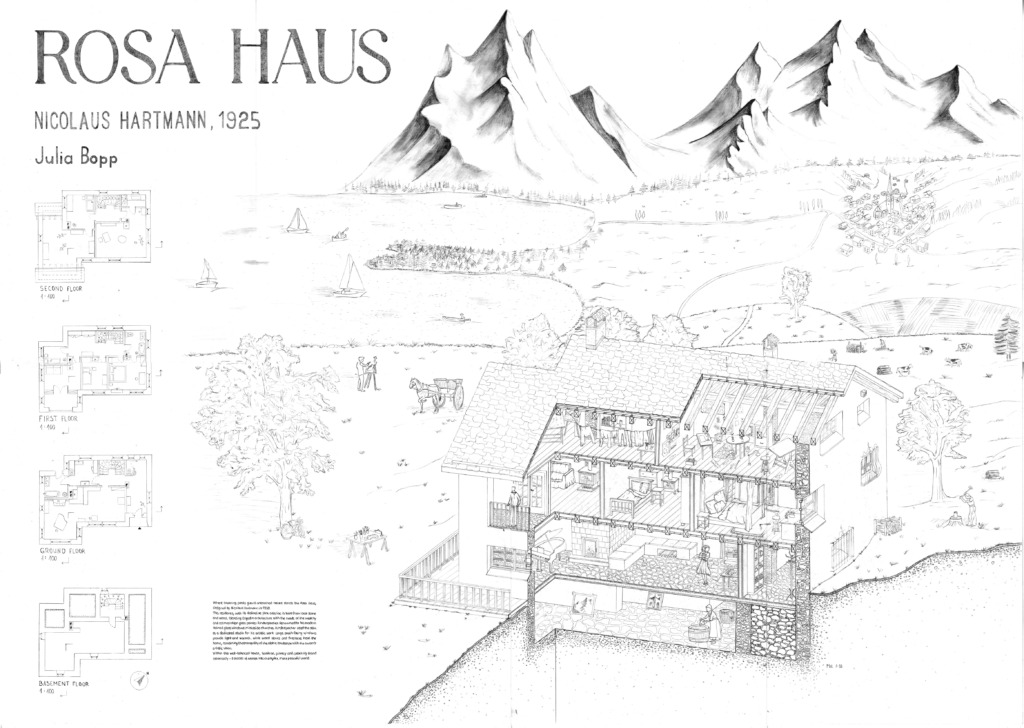Case Study – Rosa Haus auf Crastatscha – 1925
- Fex Tal, Graubünden
- The Rosa Haus, designed by Nicolaus Hartmann in 1925, is located in the secluded Fex Valley. Its pink exterior, made from local wood and stone, blends Engadine architecture with the artistic needs of glass painter Rinderspacher, who used the house as both a residence and studio.
- With large south-facing windows for natural light and wood stoves for heating, the house was once only accessible on foot or by horse-drawn carriage. It combines the tranquility of the alpine landscape with the owner's creative vision.
- This retreat seamlessly blends tradition, privacy, and creativity, offering a peaceful escape.
People: Cook, Eat, Gather, Read, Rest, See, Sit, Sleep, Talk, Work
typology: House, Landscape
Climate: Heat
