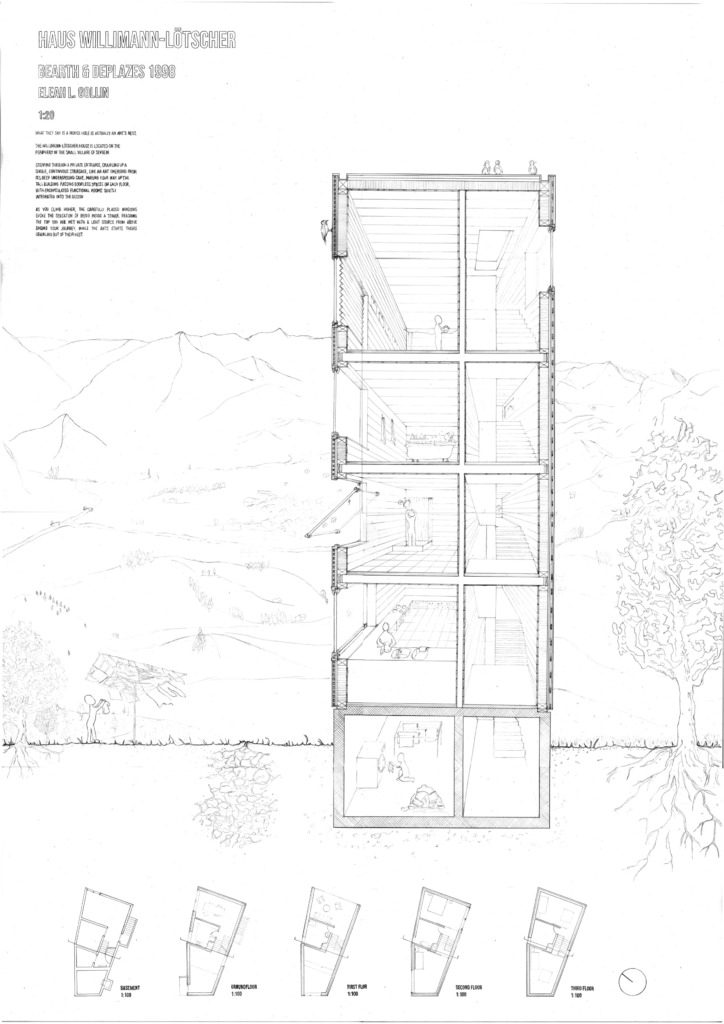Case Study – Haus Willimann-Lötscher – 1998
- Sevgein, Graubünden
- The Willimann-Lötscher house, built in 1998 in Sevgein, is a tower house designed to blend into its mountainous surroundings. Located on a slope facing northeast, it creates a seamless transition with the landscape, its wooden frame minimizing its impact. Though narrow, the house cleverly maximizes living space within a compact volume.
- The journey through the house begins at a private entrance and continues up a continuous staircase, mimicking the experience of an ant emerging from its nest. The open design features doorless spaces on each floor, with functional elements subtly integrated into the structure.
- As you ascend, carefully positioned windows offer views that evoke the feeling of being inside a tower. The journey concludes at the top with light pouring in from above, a fitting end to a path inspired by the natural movements of ants.
People: Cook, Eat, Gather, Read, Rest, See, Sit, Sleep, Talk, Work
typology: House, Landscape
Climate: Heat, Light
Contributor: Eleah Gollin
