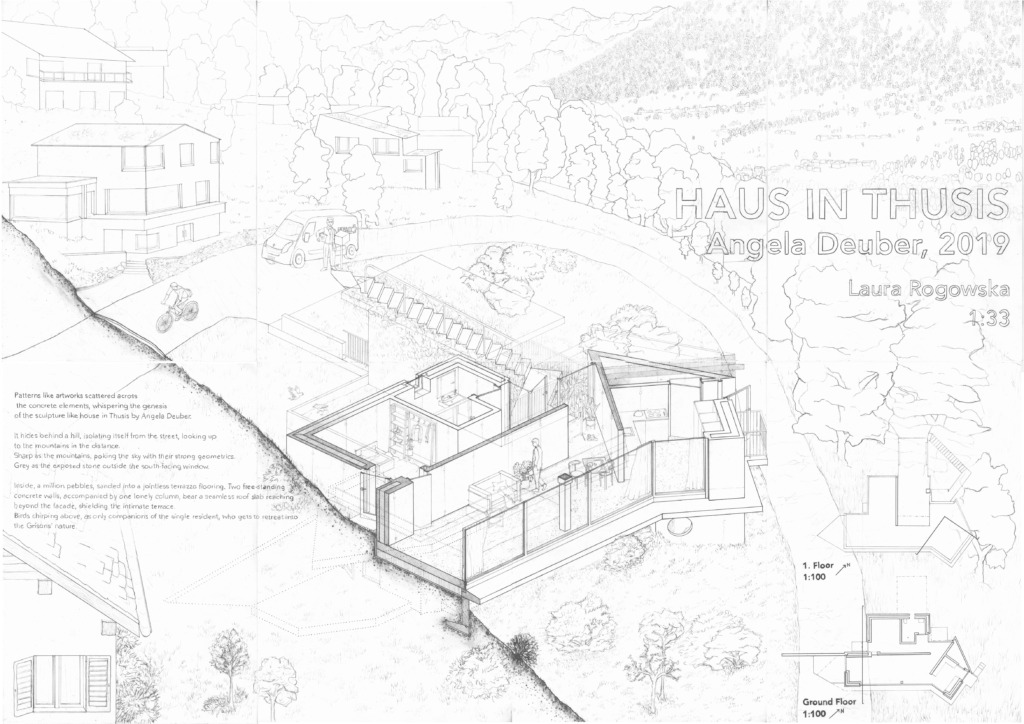Case Study – Haus in Thusis – 2019
- Thusis, Graubünden
- Angela Deuber's house in Thusis is a quiet retreat nestled behind a hill, overlooking the mountains. Its sharp concrete geometry echoes the rugged peaks, while its grey tones blend with the natural stone of the Grisons landscape.
- Inside, smooth pebble-sanded floors and minimalist concrete walls support a roof slab extending over a private terrace. Patterns in the concrete reflect nature's artistry, adding depth to the sculptural design.
- Designed for solitude, the home offers serene views and a seamless connection to its surroundings, harmonizing architecture with the alpine environment.
People: Cook, Eat, Gather, Read, Rest, See, Sit, Sleep, Talk, Work
typology: House, Landscape
Climate: Light, Heat
Contributor: Laura Rogowska
