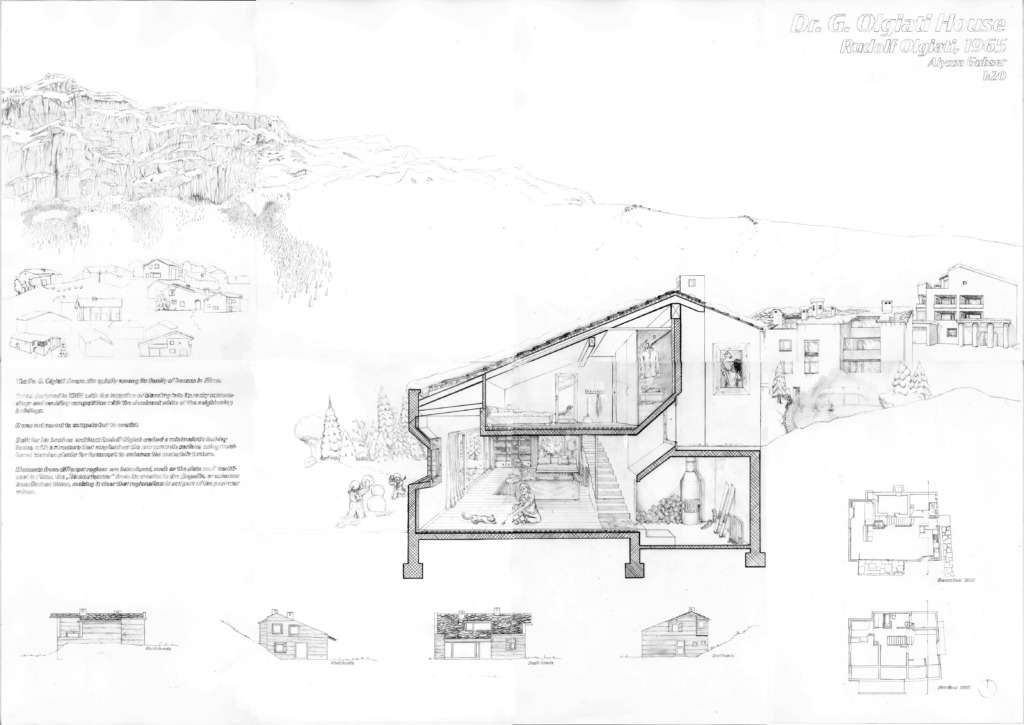Case Study – Dr. G. Olgiati House – 1965
- Flims, Graubünden
- The Dr. G. Olgiati House in Flims, built in 1965, blends into its rocky surroundings with a subdued design. Architect Rudolf Olgiati used raw concrete and textured formwork to harmonize with nature, avoiding competition with nearby white buildings.
- Its layout includes a shared ground-floor space and private upstairs rooms. Elements like a slate roof, Engadin-style windows, and Roman columns reflect a blend of regional influences.
- Olgiati’s design emphasizes coexistence over dominance, showcasing a timeless approach to integration and simplicity.
People: Cook, Eat, Gather, Read, Rest, See, Sit, Sleep, Talk, Work
typology: House, Landscape
Climate: Heat, Light
Contributor: Alyssas Gubser
