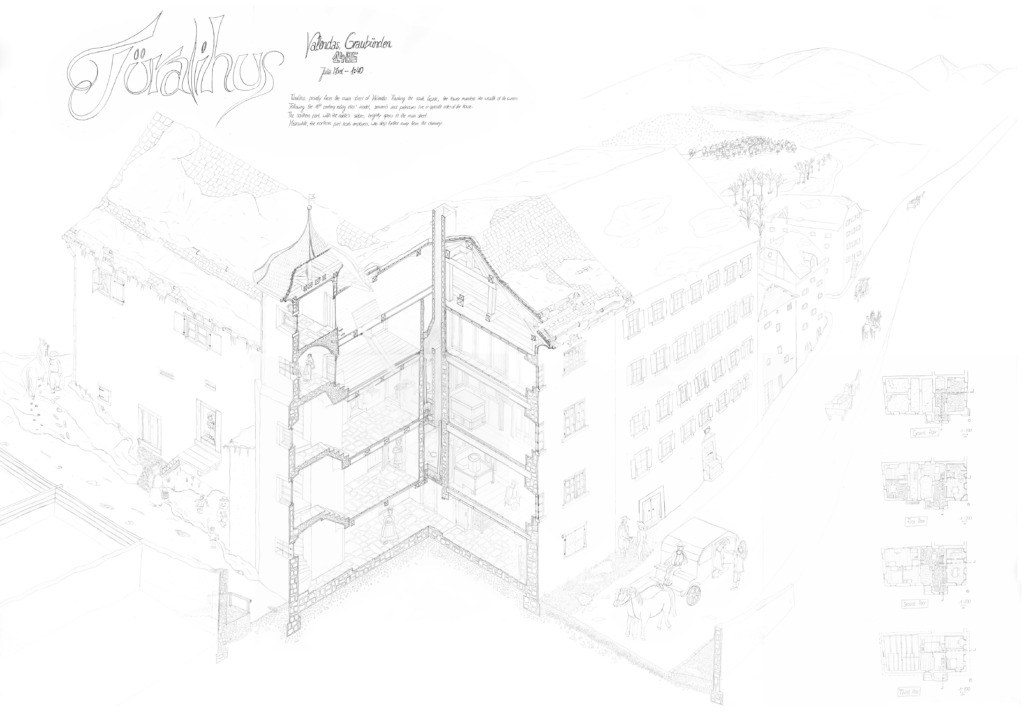Case Study – Türalhus – 1485

- Valendas, Graubünden
- Türalihus, located in Valendas, stands out with its southern façade, flanked by a tower, reflecting the region's prosperous past. The house, built in the style of wealthy families, showcases baroque ornaments in the Salons and highlights the influence of European ruling classes.
- The layout of Türalihus divides the rich and their servants, with the Southern part open to the main street for the wealthy, while the Northern part is more secluded.
- Though it remains a local construction, made of stone walls and wooden floors, Türalihus continues to showcase the region's history and wealth, now serving as a tourist destination offering a step back in time.