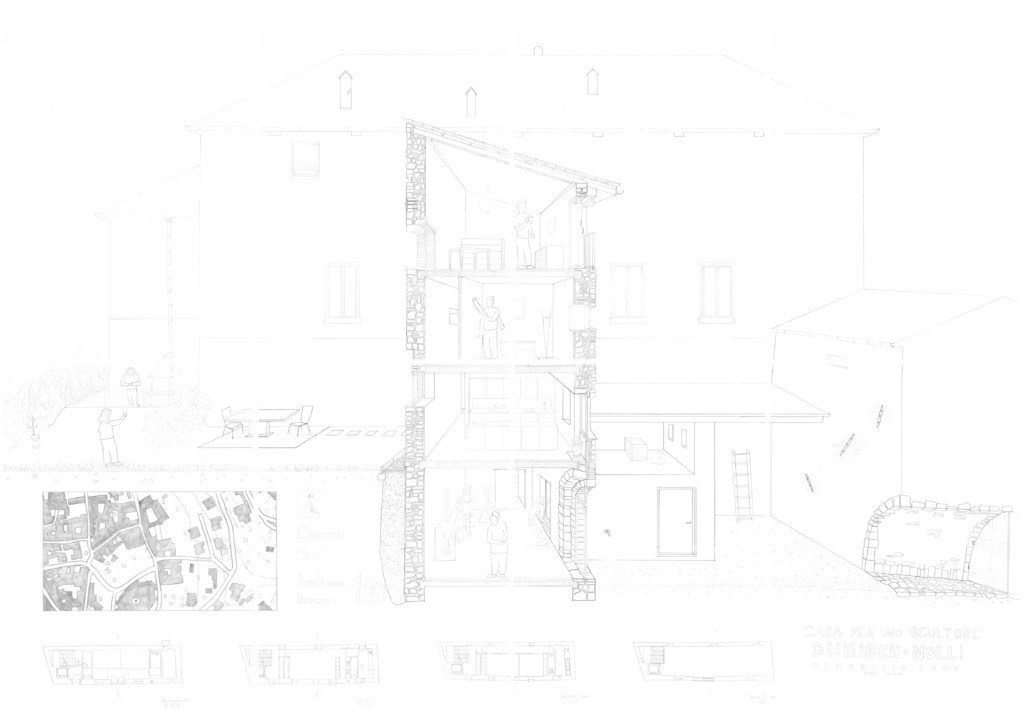Case Study – Casa per uno scultore – 2000
- Mendrisio, Ticino
- Located in the old part of Mendrisio, this modern home is nestled within two massive stone walls, with windows that tell the story of its medieval past. The windows, of varying shapes, direct views toward the garden to the west or the forecourt to the east. The western façade is more shielded, featuring smaller windows to protect from the sun.
- The basement houses a local sculptor's showroom, while the upper floors accommodate the sculptor and his wife. These floors are constructed from exposed concrete, with window placements carefully aligned to gaps in the stone wall, creating a distinct sense of shelter and openness on each level.
- The design blends the modern concrete structure with the ancient stone, creating a unique contrast between the historical exterior and the contemporary living spaces within.
People: Cook, Eat, Gather, Read, Rest, See, Sit, Sleep, Talk
typology: Apartment, Collective Housing, House, Open Space, Garden
Climate: Heat
Contributor: Raoul Binder
