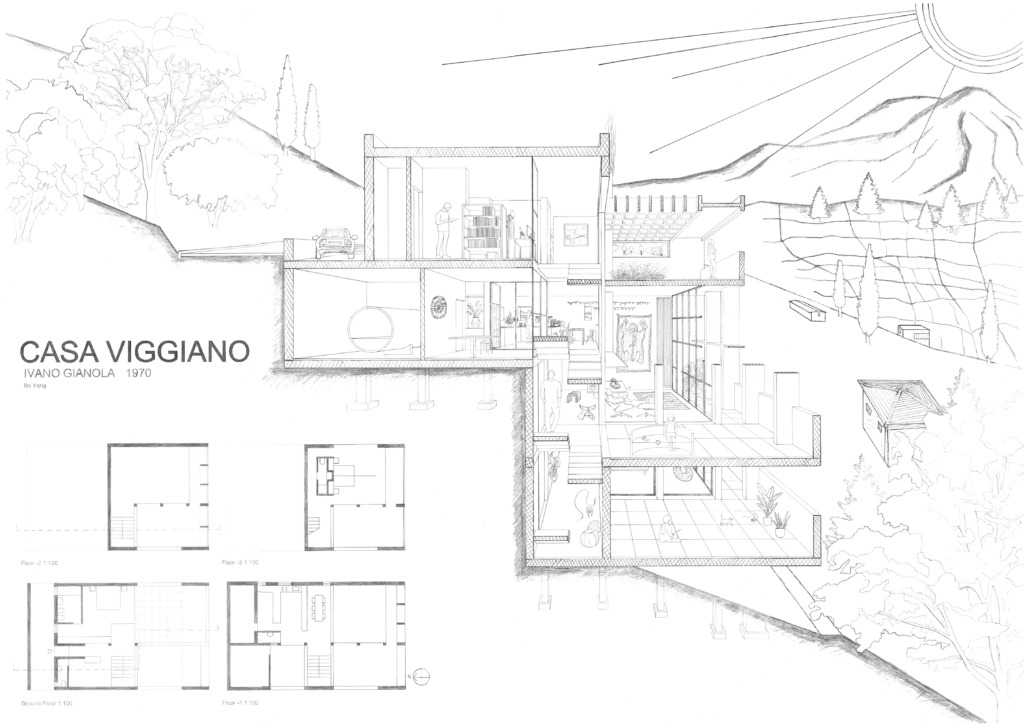Case Study – Casa Viggiano – 1970
- Cugnasco, Ticino
- The house for a doctor's family is perched on a steep slope in Cugnasco, consisting of four floors and multiple terraces that blend indoor and outdoor spaces. The strategic layout includes sun terraces, garden terraces, and balconies, each offering expansive views of the valley and Magadino plains.
- Large glass windows are used throughout the design to create a transparent atmosphere, allowing natural elements like sunlight, wind, and plants to flow seamlessly between the interior and exterior. This openness fosters a sense of connection with nature.
- The reinforced concrete exterior serves as a frame, emphasizing the stunning views of the valley. This design choice challenges traditional boundaries, encouraging a conversation about the relationship between the building's structure and the surrounding landscape.
People: Cook, Eat, Gather, Read, Rest, See, Sit, Sleep, Talk
typology: House, Landscape, Terrace, Garden
Climate: Light, Heat
