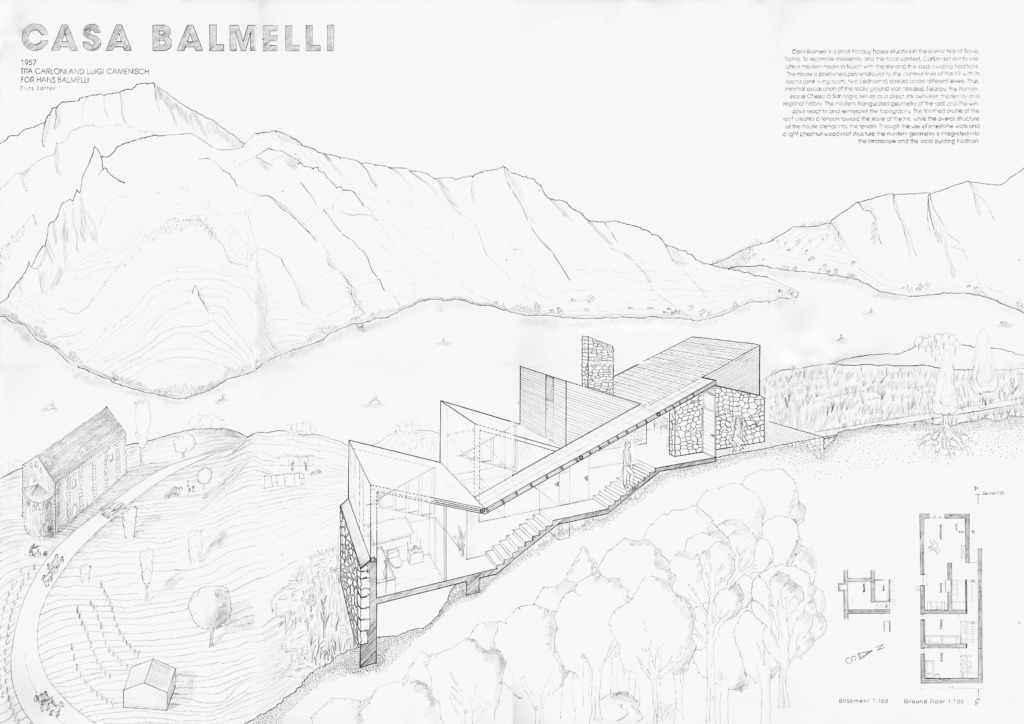Case Study – Casa Balmelli – 1957
- Rovio, Ticino
- Casa Balmelli, a small holiday home in Rovio, Ticino, blends modernity with local traditions. Designed by Carloni, the house sits perpendicular to the hill's contour lines, with its rooms spread across different levels, minimizing excavation.
- The Romanesque Chiesa di San Viglio nearby ties modern design to regional history. The roof’s triangulated geometry and windows respond to the landscape, with the toothed roof profile echoing the hill's slope.
- Using limestone walls and a light chestnut-wood roof, the house integrates modern design into the natural environment and local building traditions.
People: Cook, Eat, Gather, Read, Rest, See, Sit, Sleep, Talk
typology: House, Landscape, Terrace
Climate: Heat, Light
Contributor: Elias Sattar
