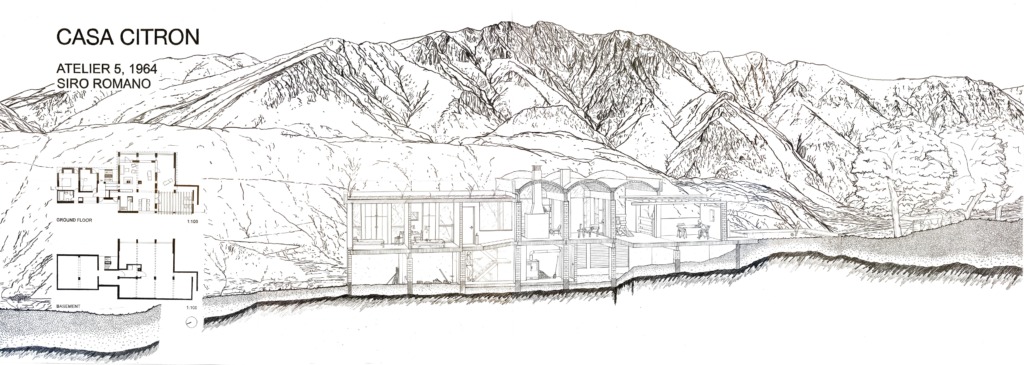Case Study – Casa Citron – 1964
- Carona, Ticino
- Casa Citron, designed by Atelier 5 in 1964, is located in Carona with views of Monte Generoso. Built on a hillside, the house is elevated by columns, with the lower floor serving only as support.
- The layout divides the house into day and night areas, with the living spaces under three prominent vaults facing southeast. The sleeping area is tucked away to the north, separated by the entrance.
- Thick vaults provide insulation and shade, with large windows and a porch. A delicate skeletal structure connects the house to its surroundings, while silk fabric adds privacy and elegance.
People: Cook, Eat, Gather, Read, Rest, See, Sit, Sleep, Talk
typology: House, Landscape
Climate: Light, Others
