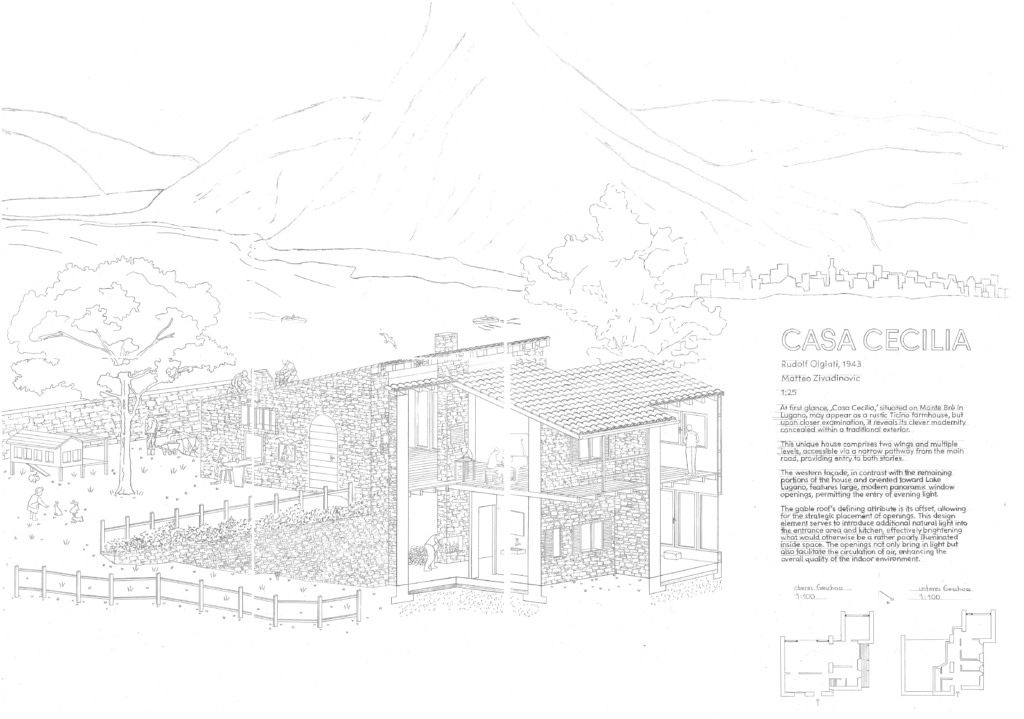Case Study – Casa Cecilia – 1943
- Lugano, Ticino
- Casa Cecilia, located on Monte Brè in Lugano, initially resembles a traditional Ticino farmhouse, but its modernity is revealed upon closer inspection. The house consists of two wings and multiple levels, with access from a narrow pathway leading to both stories.
- The western façade faces Lake Lugano and features large panoramic windows, allowing evening light to flood the interior. The gable roof is offset, creating strategic openings that brighten the entrance and kitchen areas, which would otherwise be poorly lit.
- These openings not only bring in natural light but also promote air circulation, improving the overall indoor environment.
People: Cook, Eat, Gather, Read, Rest, See, Sit, Sleep, Talk
typology: House, Landscape, Open Space, Terrace, Garden
Climate: Light
Contributor: Matteo Zivadinovic
