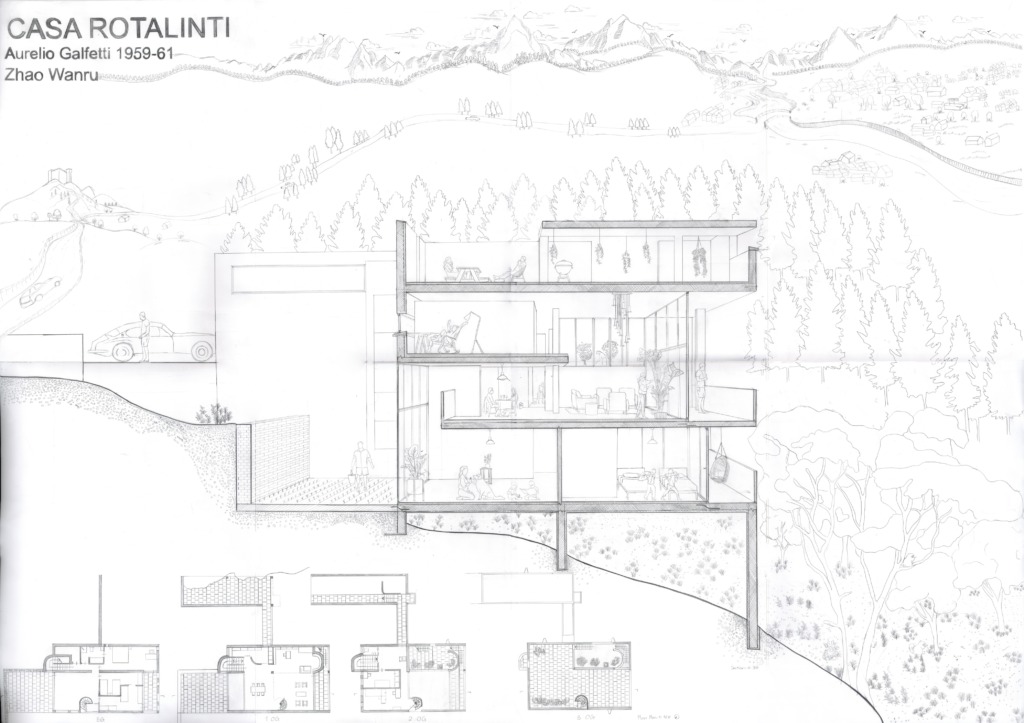Case Study – Casa Rotalinti – 1959

- Bellinzona, Ticino
- Casa Rotalin, designed by Aurelio Galfetti in the 1960s, is located near Castello di Sasso Corbaro and complements the castle's aesthetic elegance. Positioned on a hillside, it integrates seamlessly with the surrounding landscape.
- The house features large window facades on both the southwestern and northeastern sides, inviting abundant natural light and creating a fluid connection between the interior and the exterior. This design enhances the interaction of light and shadow within the space.
- The concrete walls, inspired by Le Corbusier's modernist principles, are thoughtfully punctuated to strengthen the relationship between the house and its picturesque setting.