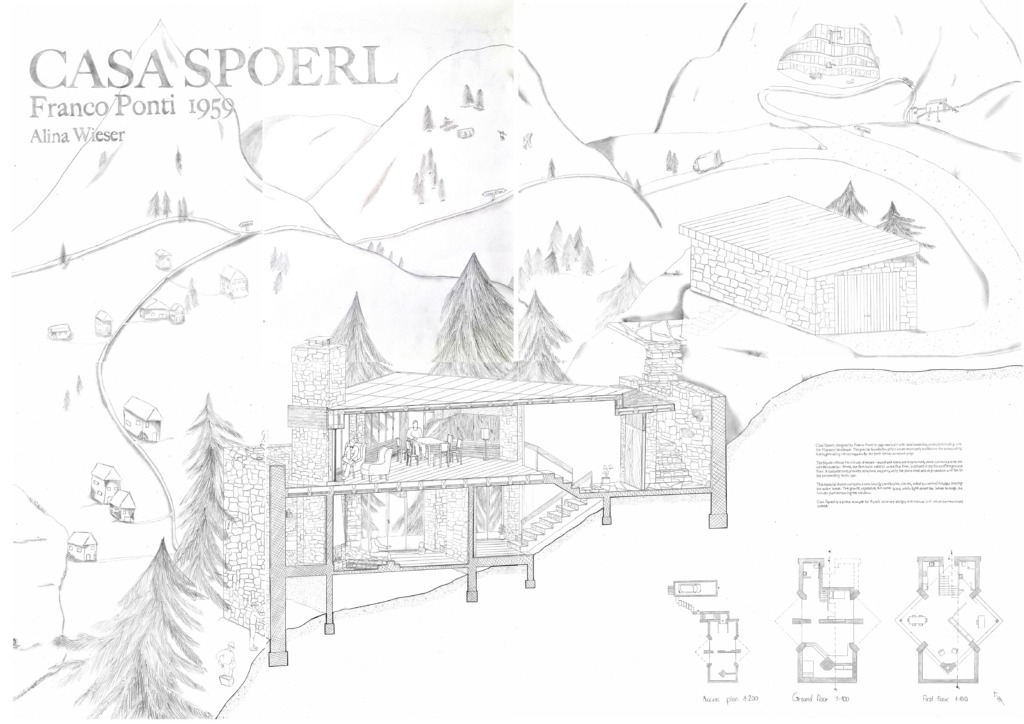Case Study – Casa Spoerl – 1959
- Muzzano, Ticino
- Casa Spoerl, designed by Franco Ponti in 1959, blends seamlessly with the Muzzano landscape, utilizing local materials like granite and larch timber. The granite foundation anchors the house, while stone columns penetrate the wooden façade, creating a strong connection to the environment.
- The design balances materials, with wood dominating the first floor and concrete providing structural support. The stone shell protects the house while connecting it to the landscape.
- The thoughtful use of materials ensures a comfortable climate, with a central fireplace heating the home. Casa Spoerl exemplifies Ponti's vision, where architecture and nature coexist harmoniously.
Contributor: Alina Wieser
