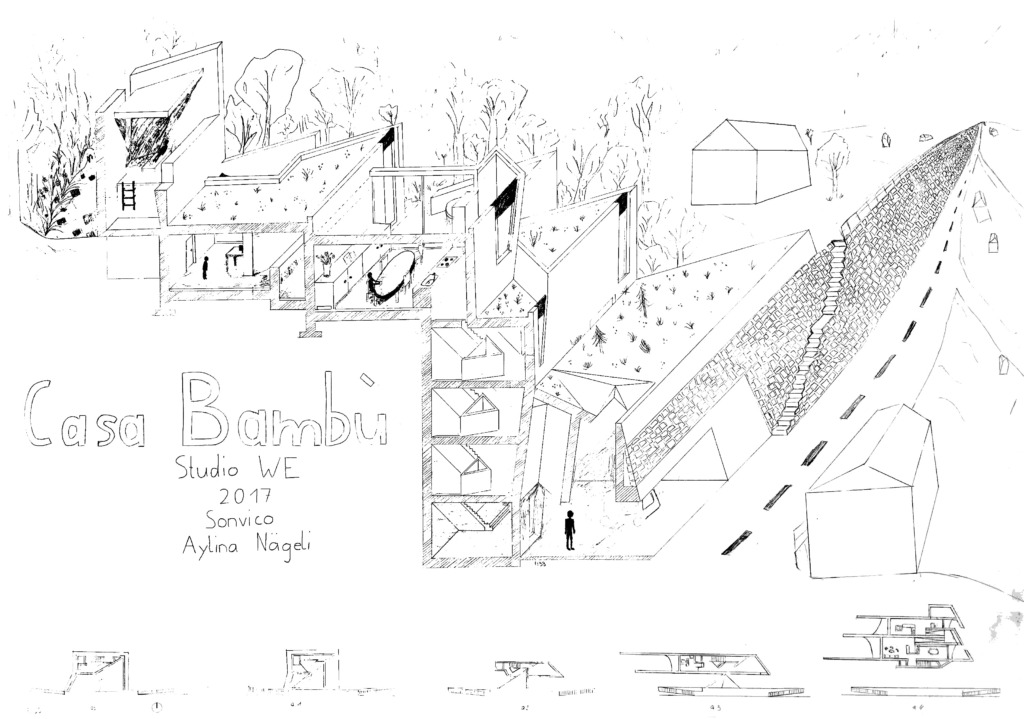Case Study – Casa Bambu – 2017
- Sonvico, Ticino
- Casa Bambù, a private villa in Sonvico, Ticino, completed in 2017 by Studio We, is a striking example of modern design with its concrete structure, which contrasts with the region’s traditional stone houses. Nestled into the mountain, the villa blends seamlessly with its natural surroundings.
- The interior features a labyrinthine layout, designed for privacy and to optimize natural light, creating dynamic light patterns. Expansive glass windows in various shapes bring the outdoors inside, offering stunning views while maintaining a strong connection to the landscape.
- Through its careful design, Casa Bambù achieves a harmonious balance between modern architecture and nature, enhancing both privacy and the natural light experience.
Contributor: Aylina Naegeli
